
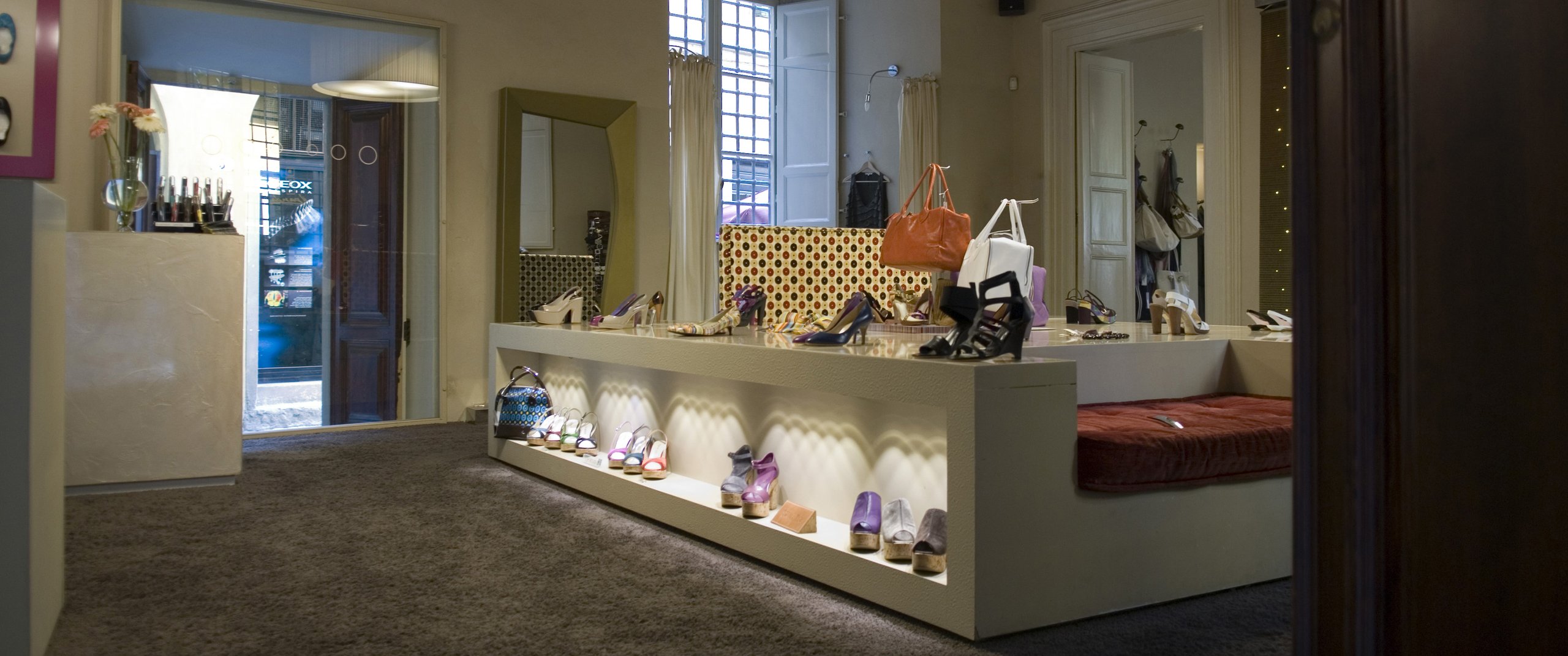

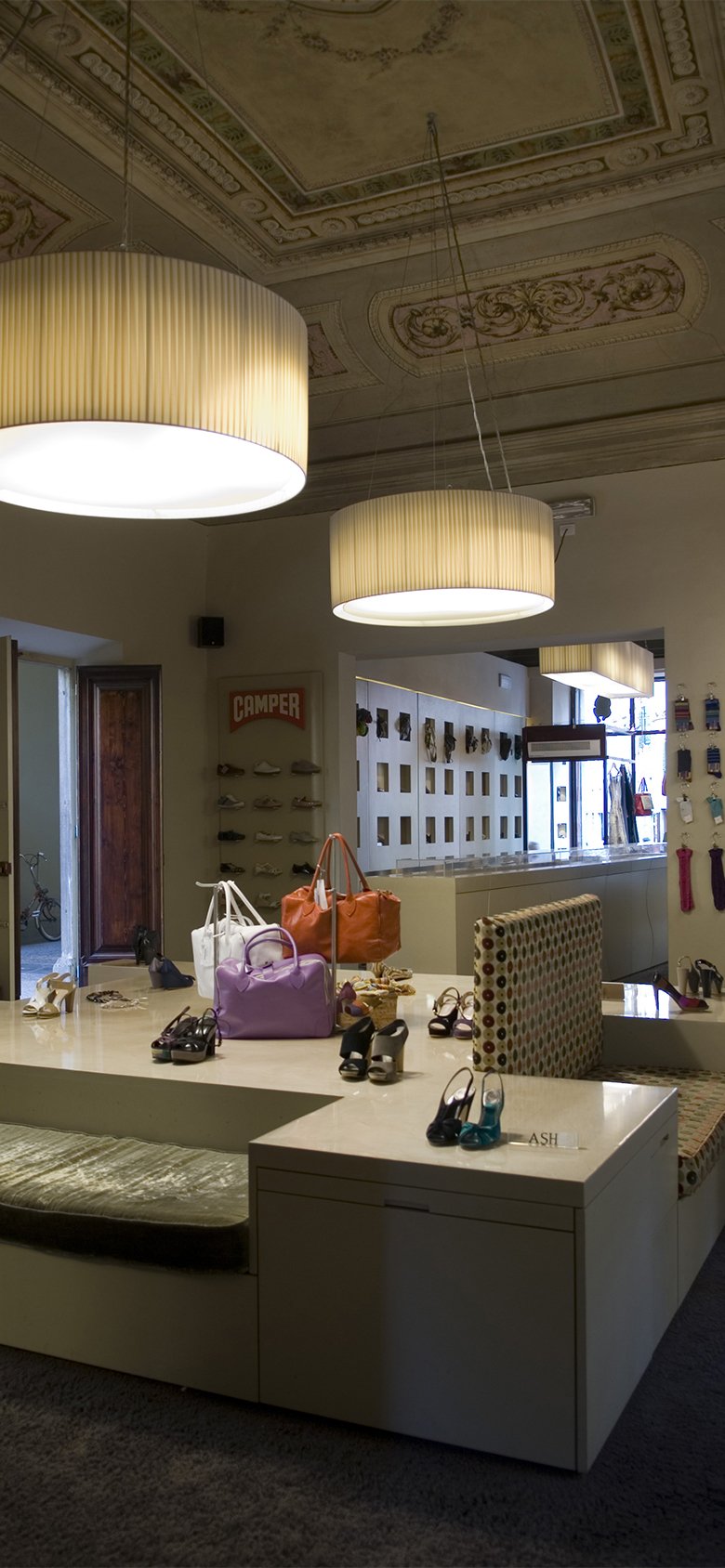
Raccontano, in maniera silenziosa di chi le indossa, non se ne hanno mai abbastanza ed alcune sono la causa di un moto di intima familiarità che nasce al primo sguardo.
Il progetto prende corpo all’interno di uno dei più affascinanti edifici rinascimentali situati nella via principale della città di Lucca: tra sale affrescate e portali in pietra si inseriscono nuovi elementi plasmati e modellati in modo da accogliere ed esporre al meglio i vari prodotti, senza dimenticare la comodità ed il benessere degli acquirenti, ricreando piccole isole di sosta.
Tutto nasce da una semplice considerazione: l’oggetto del focus non diventa la manipolazione del margine, del perimetro ma, piuttosto, si agisce sul centro, ovvero su ciò che sta nel mezzo.
Il passo viene accolto ed attutito da una pavimentazione in moquette morbido mentre, le pareti si configurano come nicchie all’interno delle quali trovano riparo le scarpe ed un elemento centrale, scavato da un delicato intarsio, accoglie un mare di gioielli, pietre e gemme.
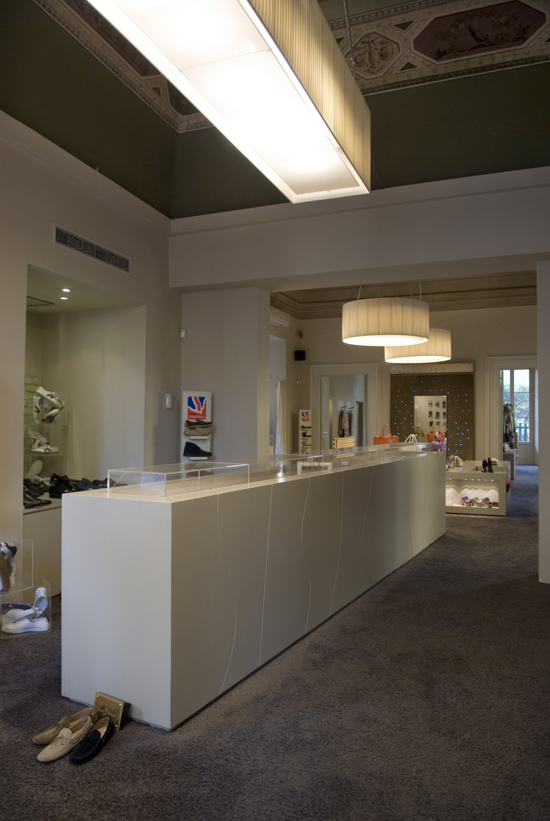
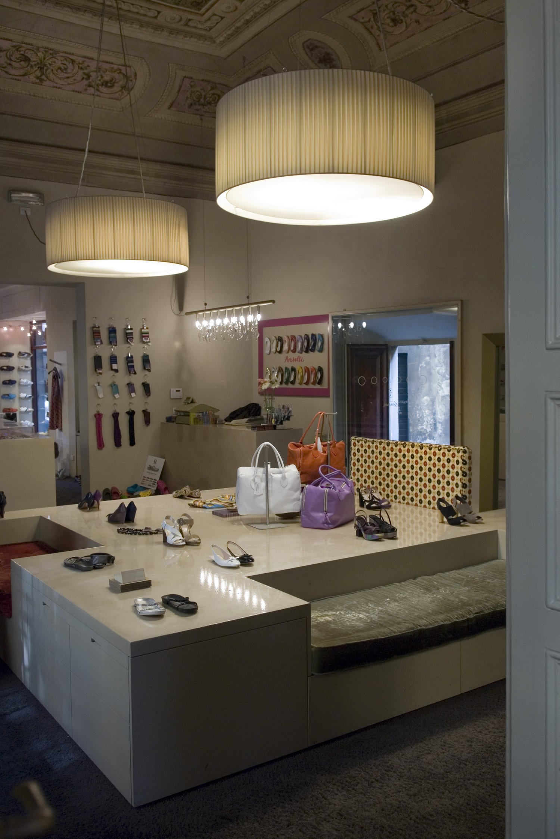
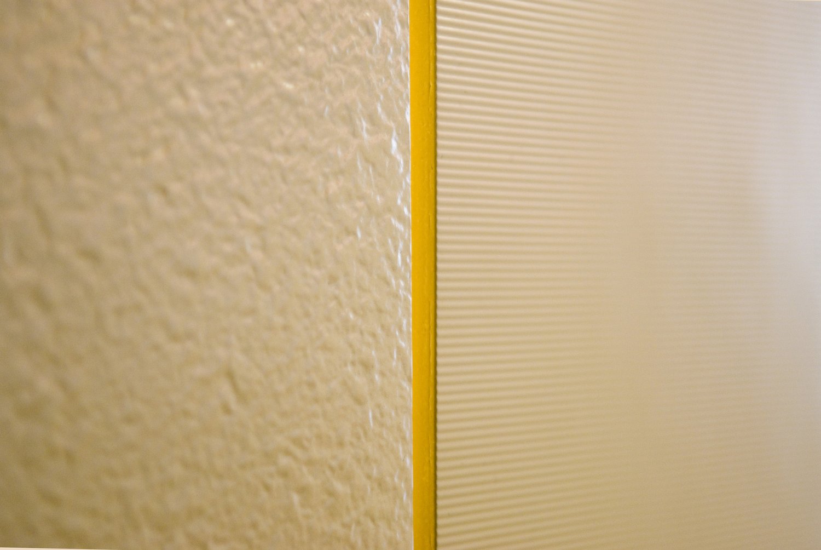
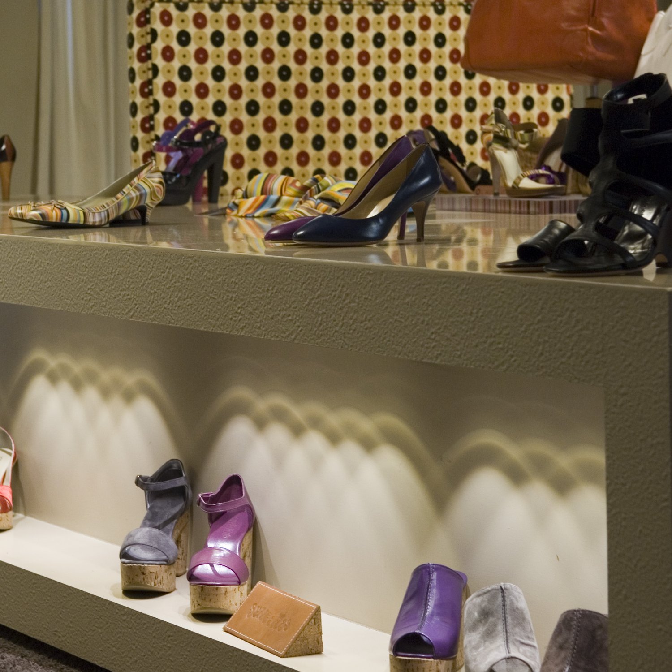
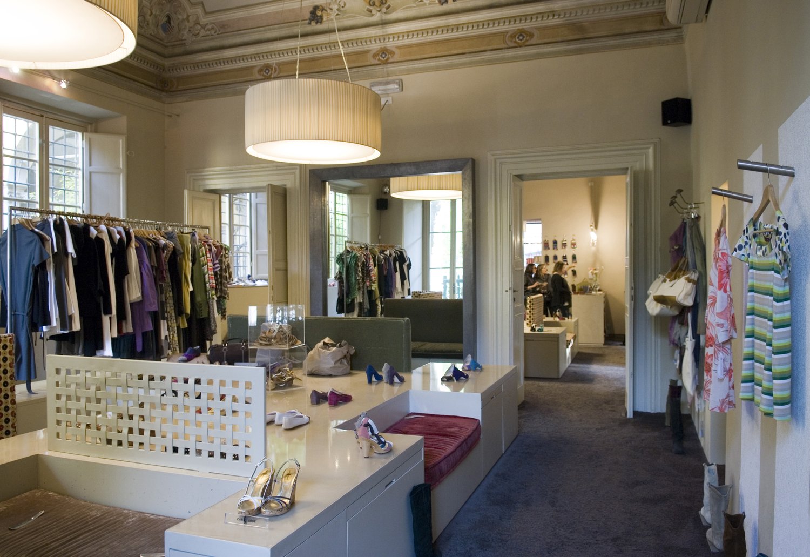
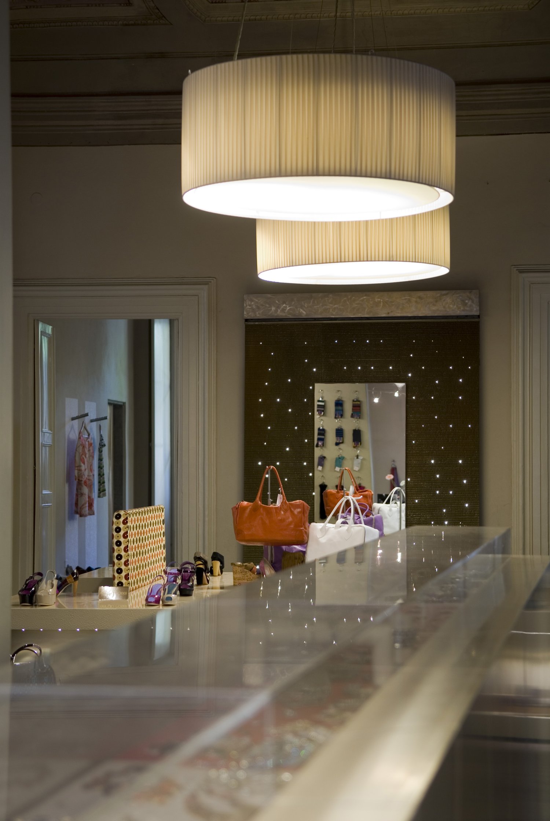
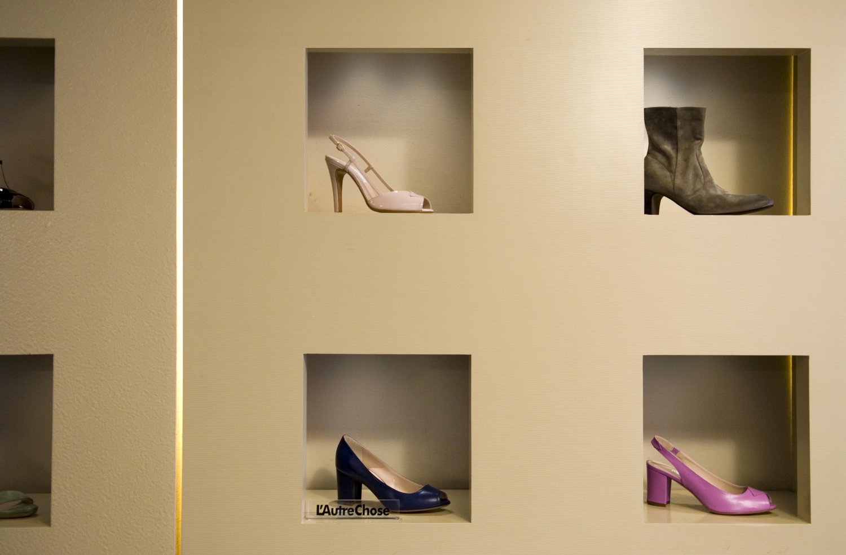
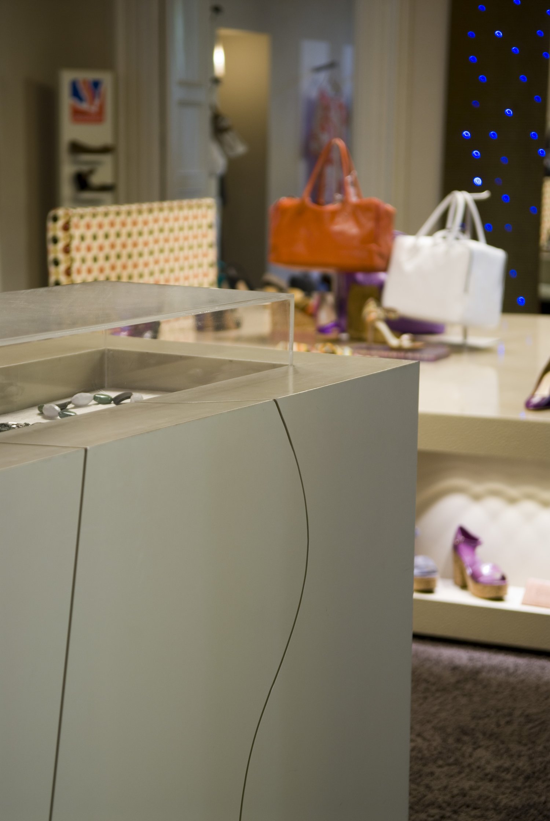
Raccontano, in maniera silenziosa di chi le indossa, non se ne hanno mai abbastanza ed alcune sono la causa di un moto di intima familiarità che nasce al primo sguardo.
Il progetto prende corpo all’interno di uno dei più affascinanti edifici rinascimentali situati nella via principale della città di Lucca: tra sale affrescate e portali in pietra si inseriscono nuovi elementi plasmati e modellati in modo da accogliere ed esporre al meglio i vari prodotti, senza dimenticare la comodità ed il benessere degli acquirenti, ricreando piccole isole di sosta.
Tutto nasce da una semplice considerazione: l’oggetto del focus non diventa la manipolazione del margine, del perimetro ma, piuttosto, si agisce sul centro, ovvero su ciò che sta nel mezzo.
Il passo viene accolto ed attutito da una pavimentazione in moquette morbido mentre, le pareti si configurano come nicchie all’interno delle quali trovano riparo le scarpe ed un elemento centrale, scavato da un delicato intarsio, accoglie un mare di gioielli, pietre e gemme.








