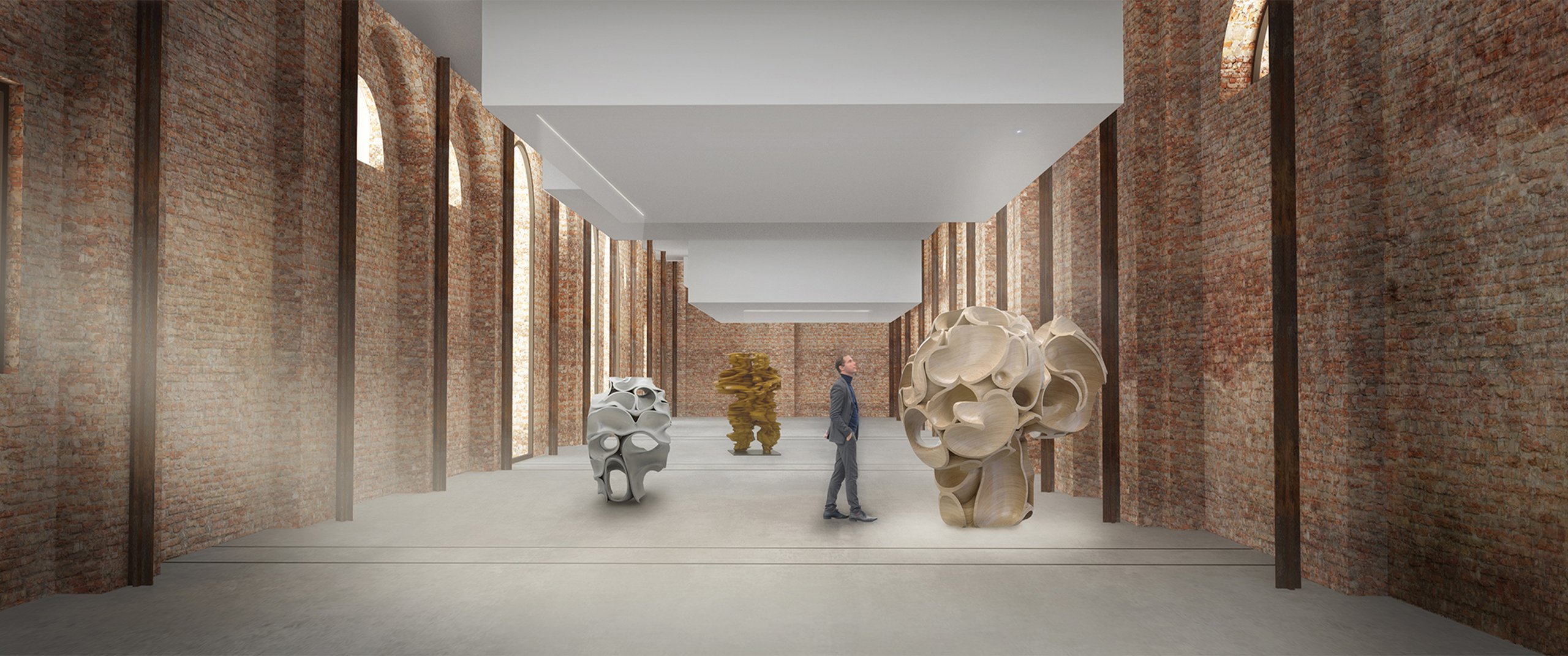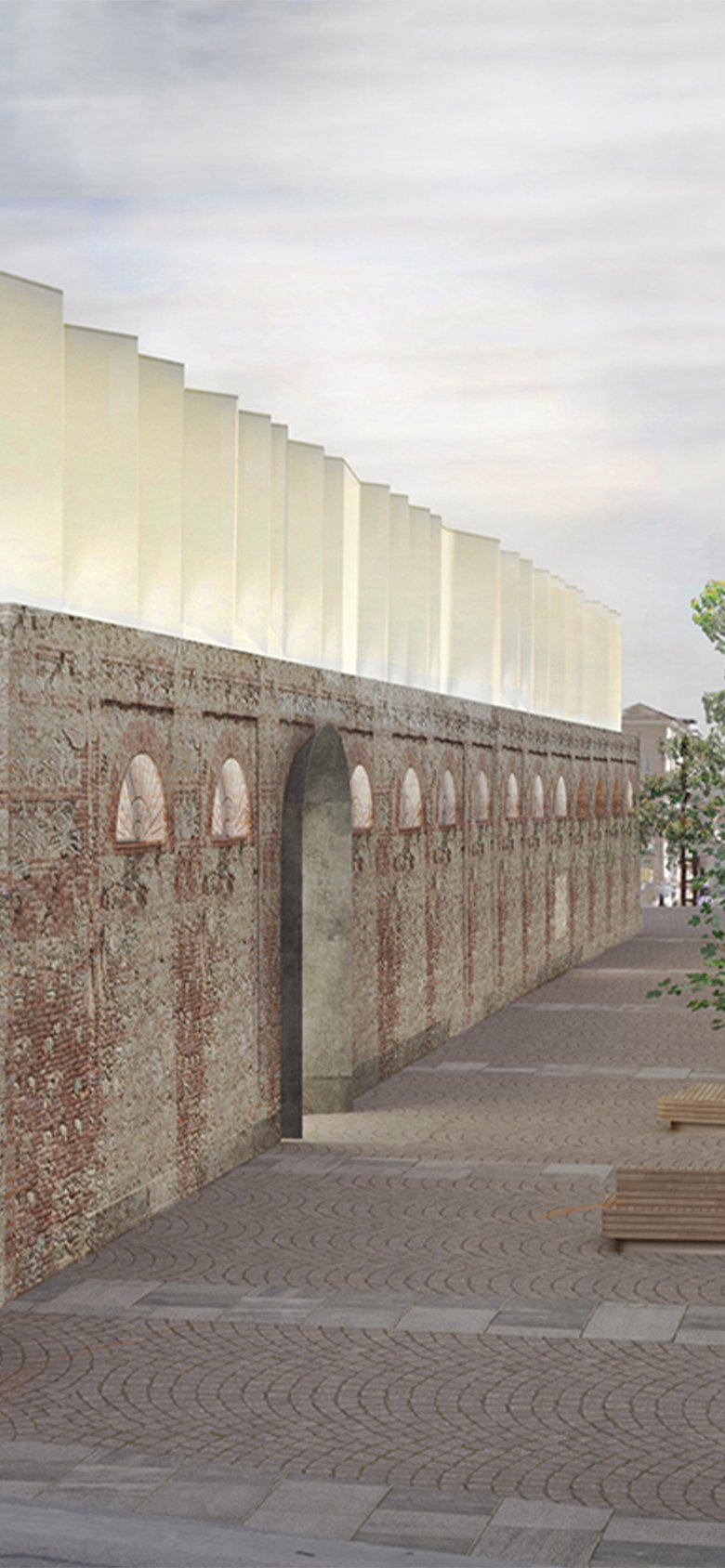



La rigenerazione urbana, dell’ormai Ex Frigorifero Militare è stata concepita come la progettazione di un contenitore urbano, flessibile e polivalente, capace di divenire centro attrattore delle energie positive generate dalla collettività. Questa visione racchiude in sé tutta una serie di tematiche imprescindibili che sono costituite da: il contesto, il paesaggio, l’urbanità, la memoria e la contemporaneità.
L’intervento di rigenerazione vuole mettere in dialogo la memoria storica dell’esistente con un linguaggio contemporaneo: il risultato affida la realizzazione dell’ampliamento a due volumi contraddistinti, ma sinergici.
Il primo che ricopre l’altezza più elevata, costituito da una parete vegetale mentre l’altro si costituisce come un volume pulito, avvolto da una “pelle” di rivestimento in materiale tessile ad andamento tridimensionale (frutto della geometrizzazione dello skyline delle Alpi), la cui leggerezza e trasparenza si pongono in contrappunto alla matericità del basamento esistente.



La rigenerazione urbana, dell’ormai Ex Frigorifero Militare è stata concepita come la progettazione di un contenitore urbano, flessibile e polivalente, capace di divenire centro attrattore delle energie positive generate dalla collettività. Questa visione racchiude in sé tutta una serie di tematiche imprescindibili che sono costituite da: il contesto, il paesaggio, l’urbanità, la memoria e la contemporaneità.
L’intervento di rigenerazione vuole mettere in dialogo la memoria storica dell’esistente con un linguaggio contemporaneo: il risultato affida la realizzazione dell’ampliamento a due volumi contraddistinti, ma sinergici.
Il primo che ricopre l’altezza più elevata, costituito da una parete vegetale mentre l’altro si costituisce come un volume pulito, avvolto da una “pelle” di rivestimento in materiale tessile ad andamento tridimensionale (frutto della geometrizzazione dello skyline delle Alpi), la cui leggerezza e trasparenza si pongono in contrappunto alla matericità del basamento esistente.



