
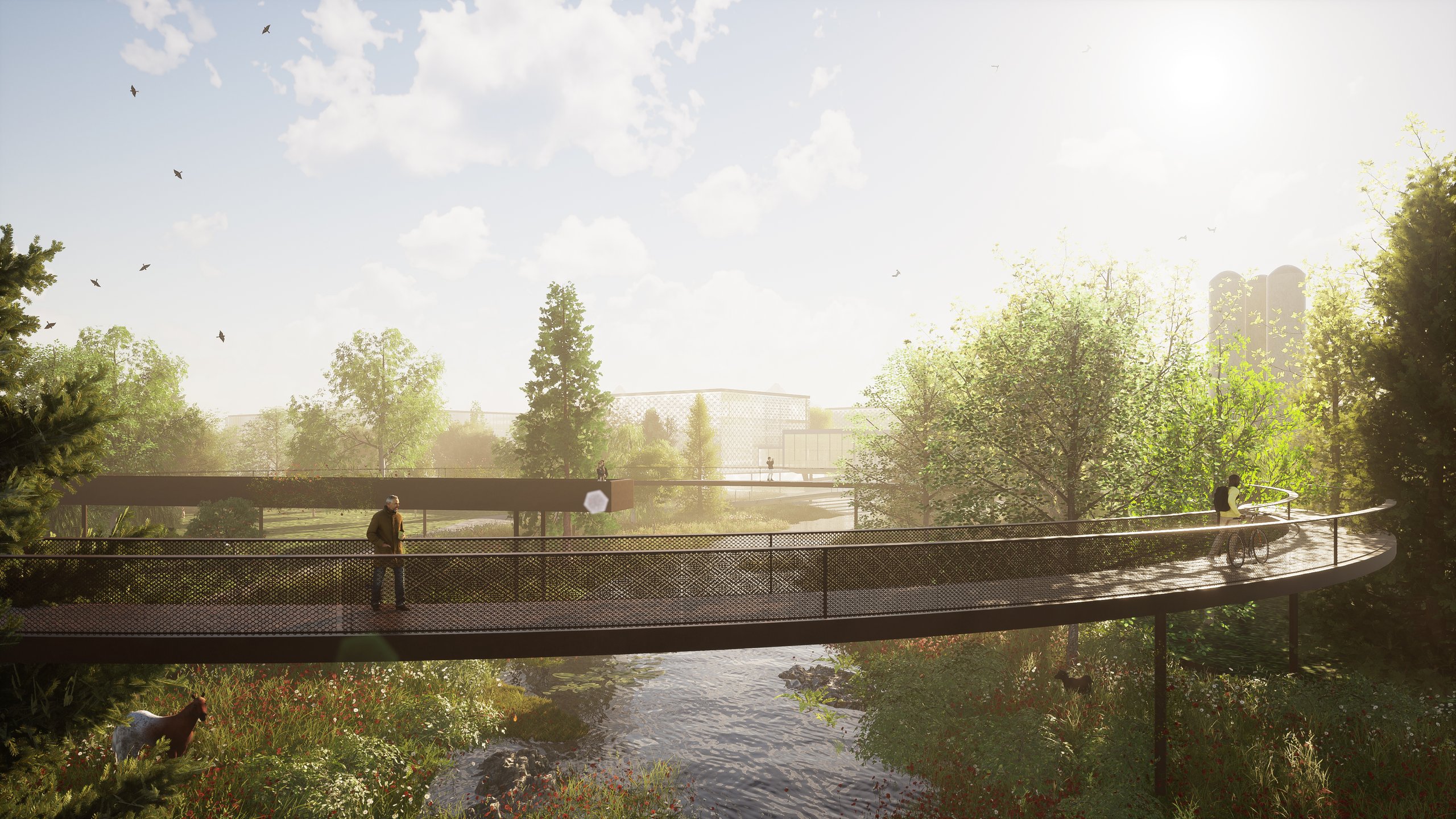

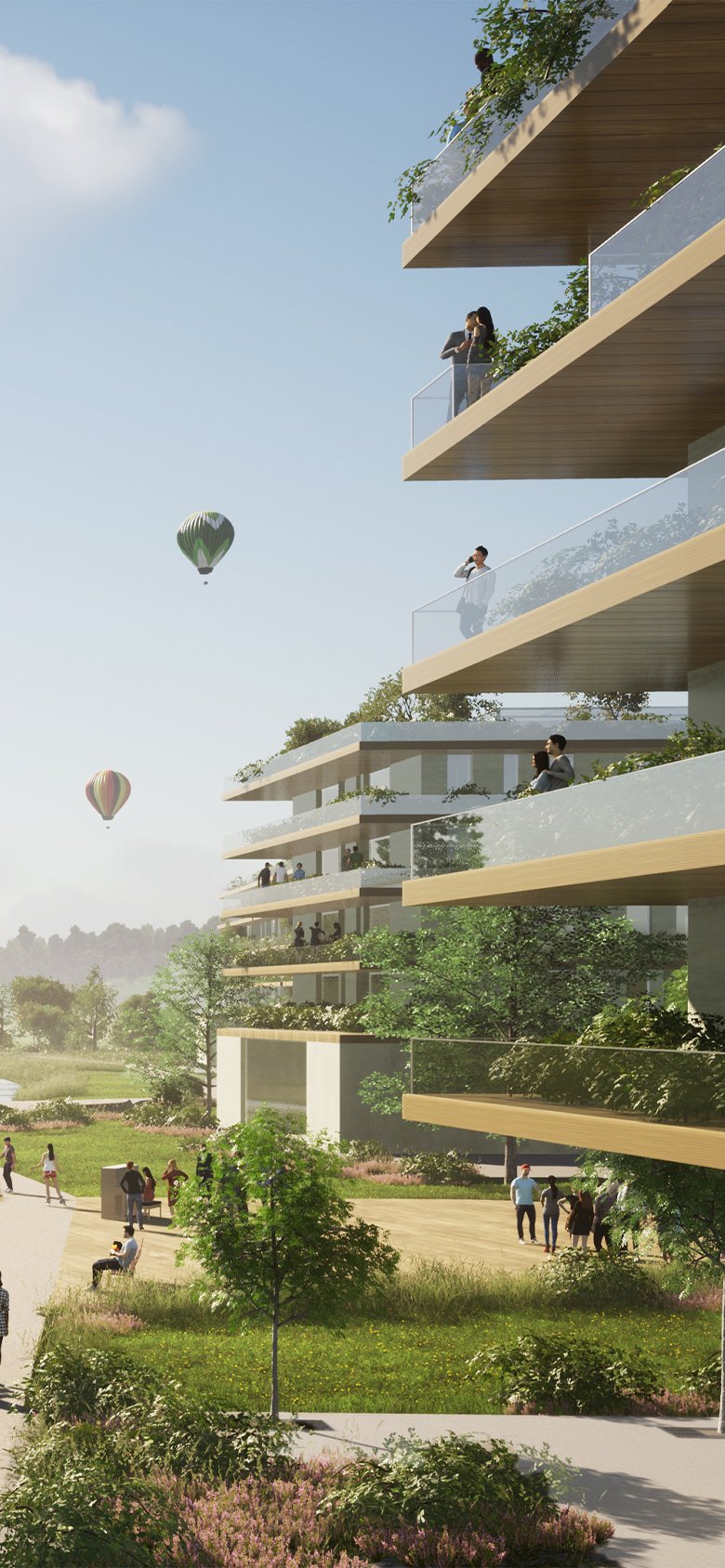
Invito alla partecipazione della seconda fase della competizione come unico gruppo di progettazione italiano
La progettazione del nuovo quartiere a Backnang (Stoccarda), entry del concorso internazionale indetto dall’IBA’27, nasce in equilibrio ed armonia tra: natura, tecnologia ed uomo, il quale è al centro del percorso progettuale che mira al recupero della naturale capacità di instaurare una forte connessione tra la persona e l’ambiente in cui questo vive.
La tecnologia rappresenta l’anello di congiunzione tra uomo e natura, uno strumento che, opportunamente sfruttato, dovrà agire in modo da favorire l’empatia tra il singolo e lo spazio che lo ospita. Il quartiere si costituisce come un “vicinato vivibile” dove la maggior parte dei servizi sono disponibili ad una distanza pedonale e ciclabile di circa 15 minuti dalla propria abitazione, in modo da ridurre il traffico ed i livelli di inquinamento (sia ambientale che acustico) e, nel frattempo, valorizzare i rapporti di vicinato, e ritrovare uno stile di vita a misura d’uomo in cui il tempo e la qualità della vita ritornano ad essere valori fondamentali. Questi interventi vanno ad influire sulla percezione dello spazio pubblico condiviso con i propri concittadini: il quartiere, si rigenera grazie ad un cambiamento culturale indotto.
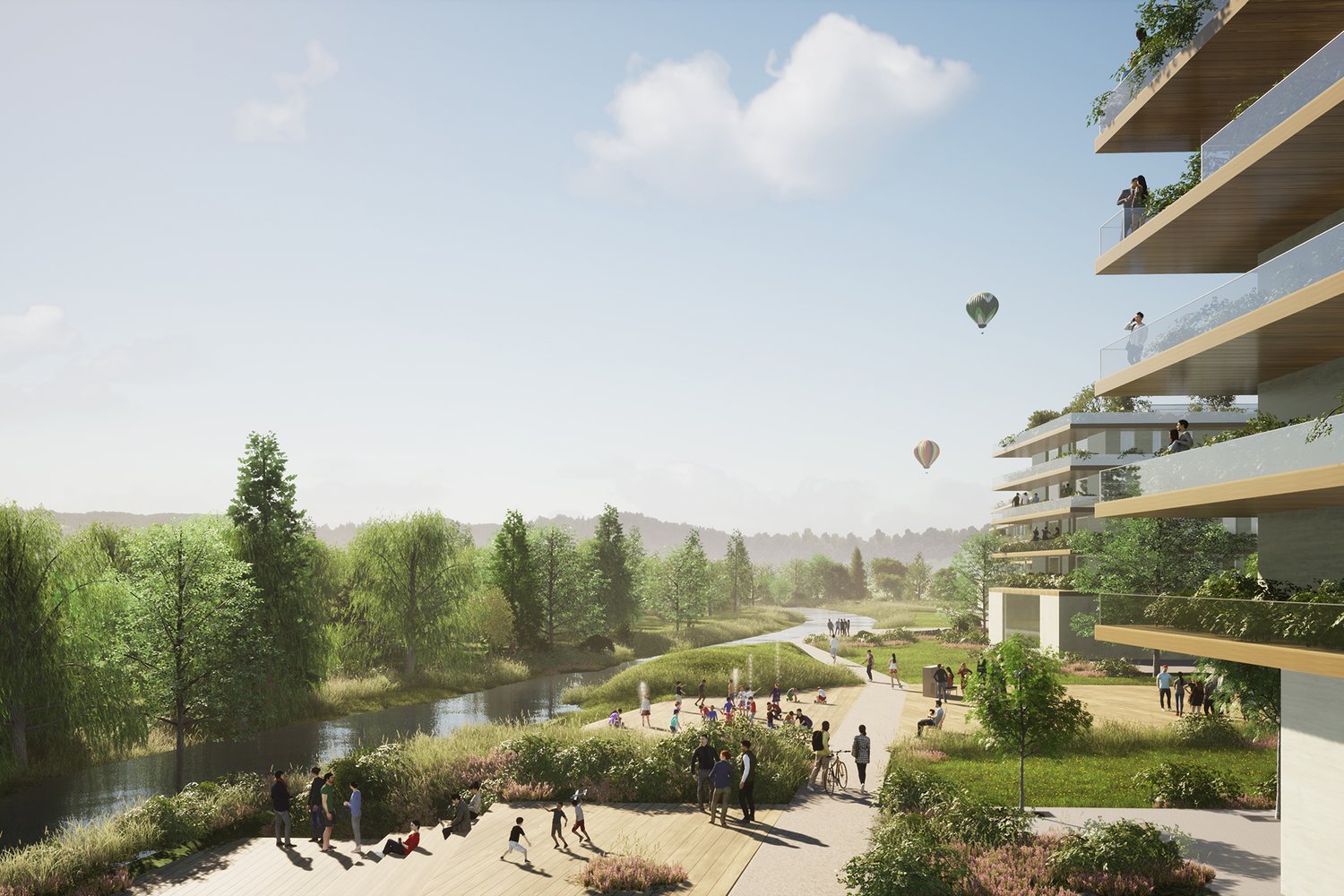
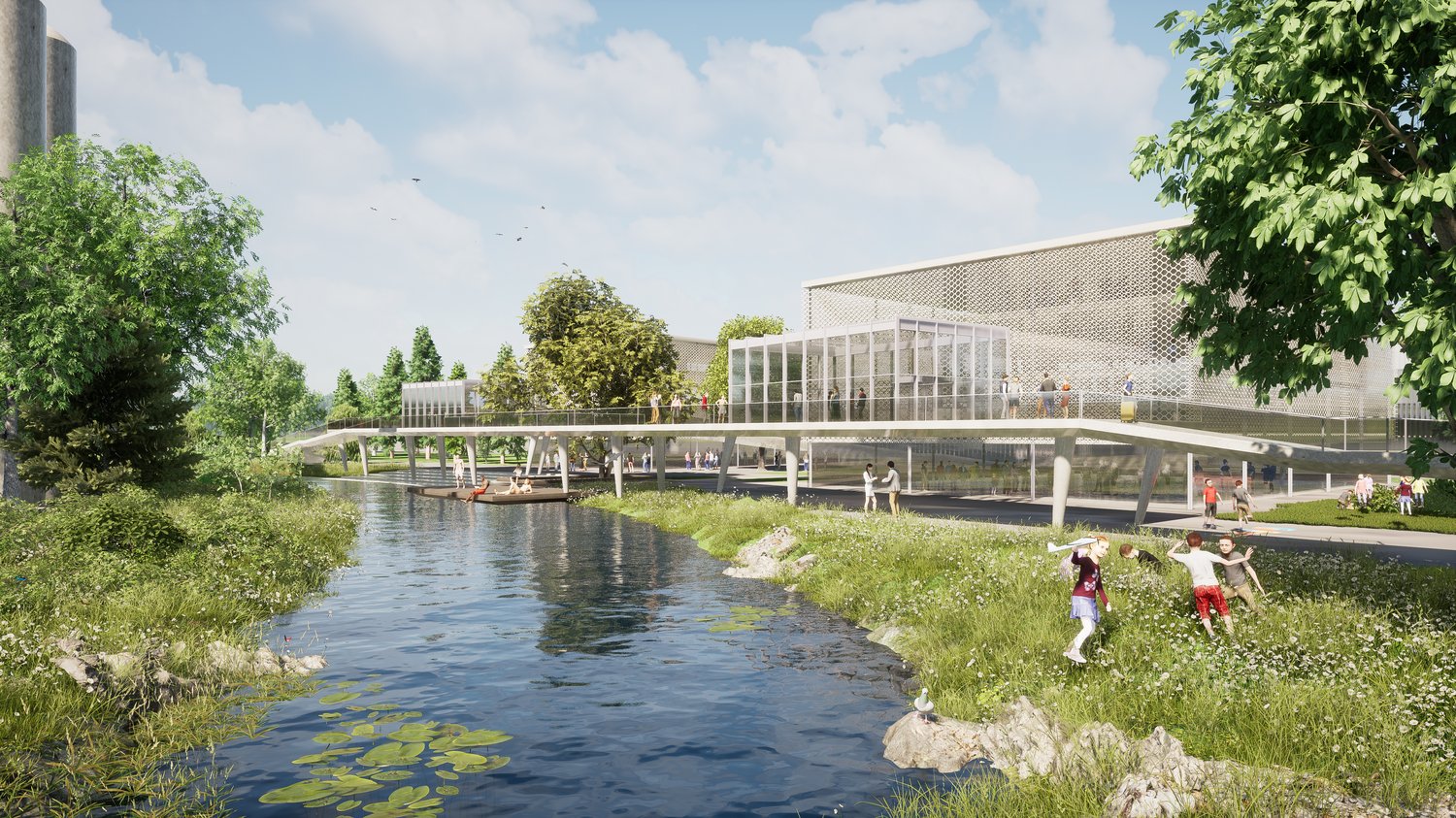
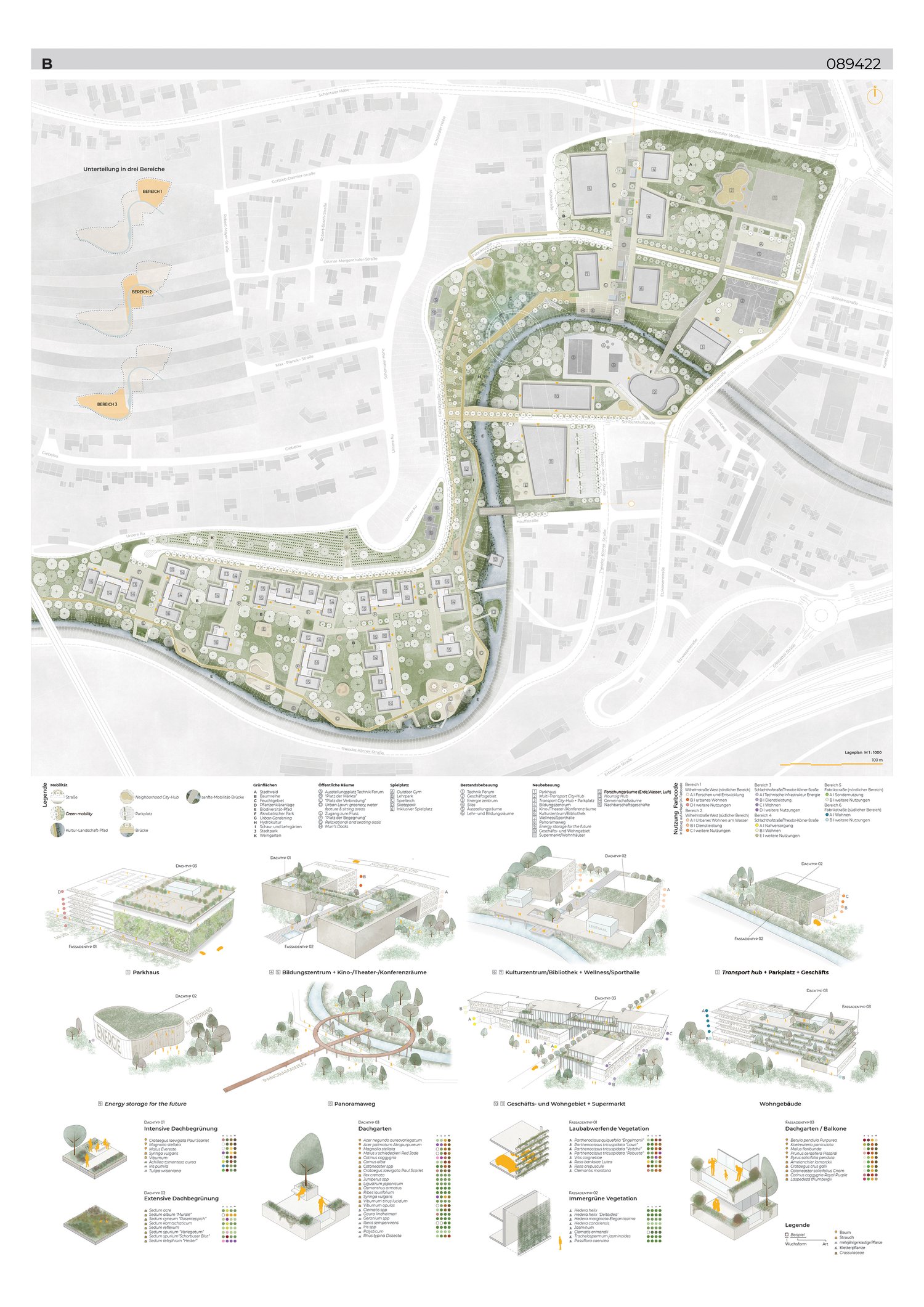
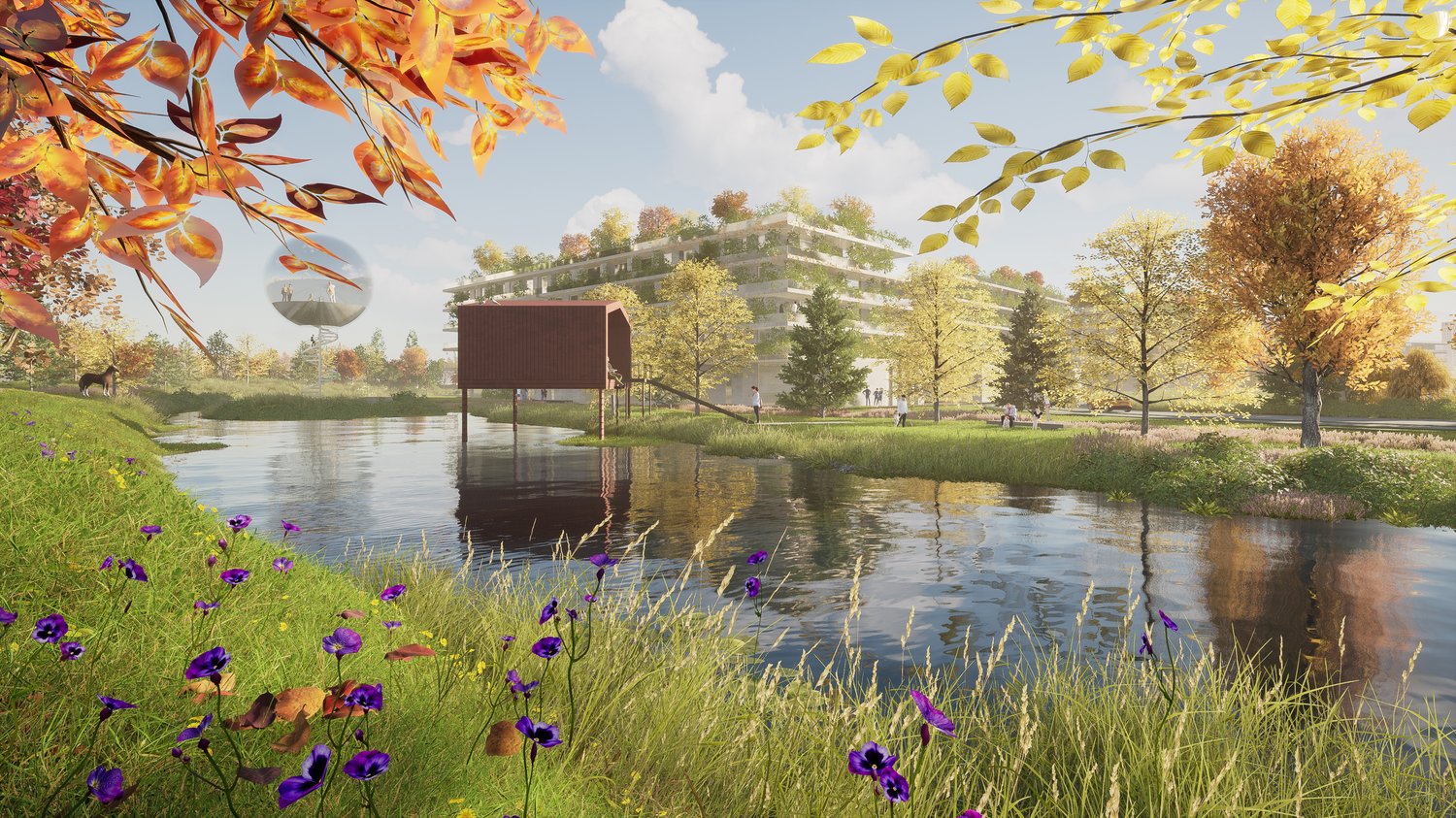
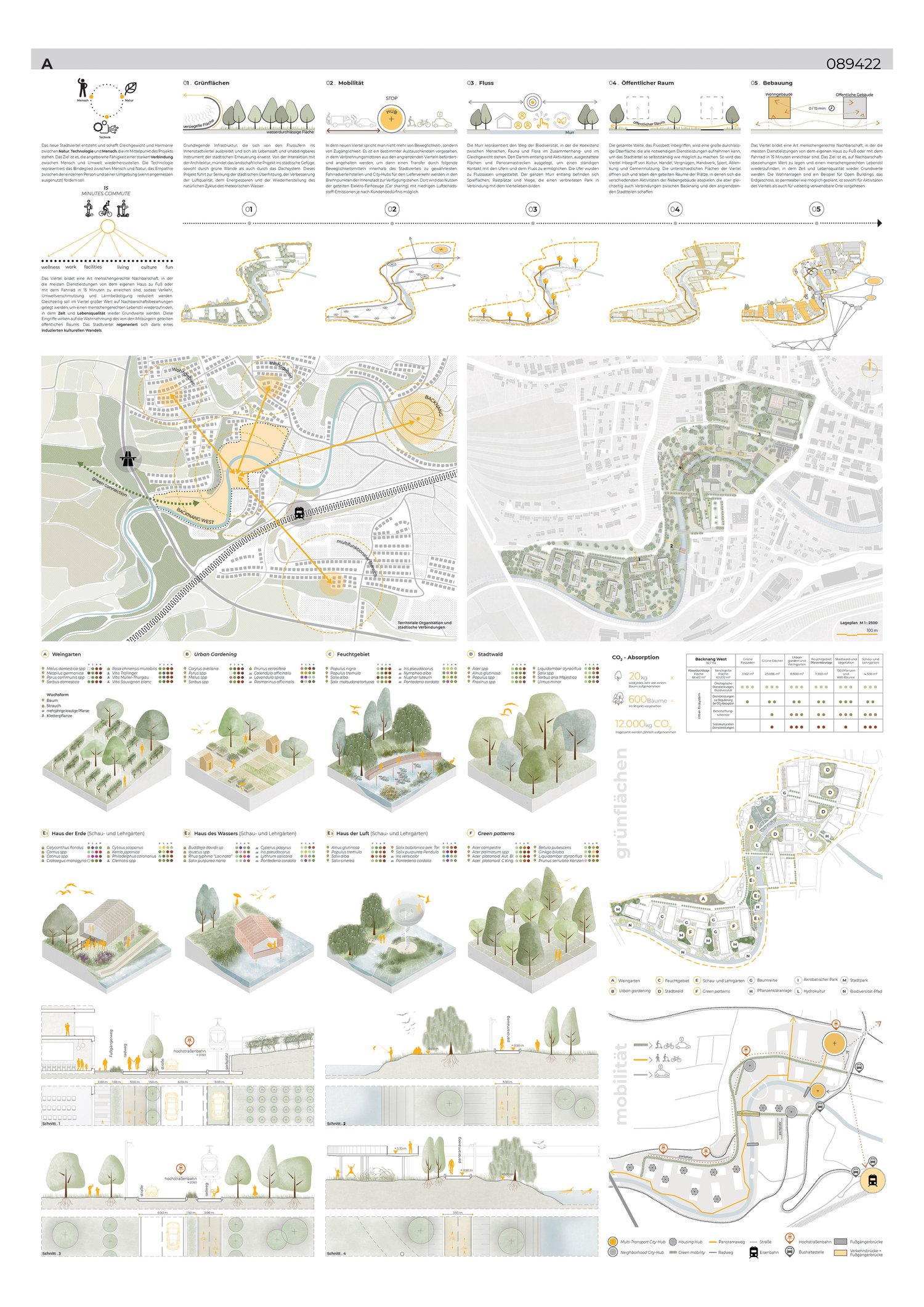
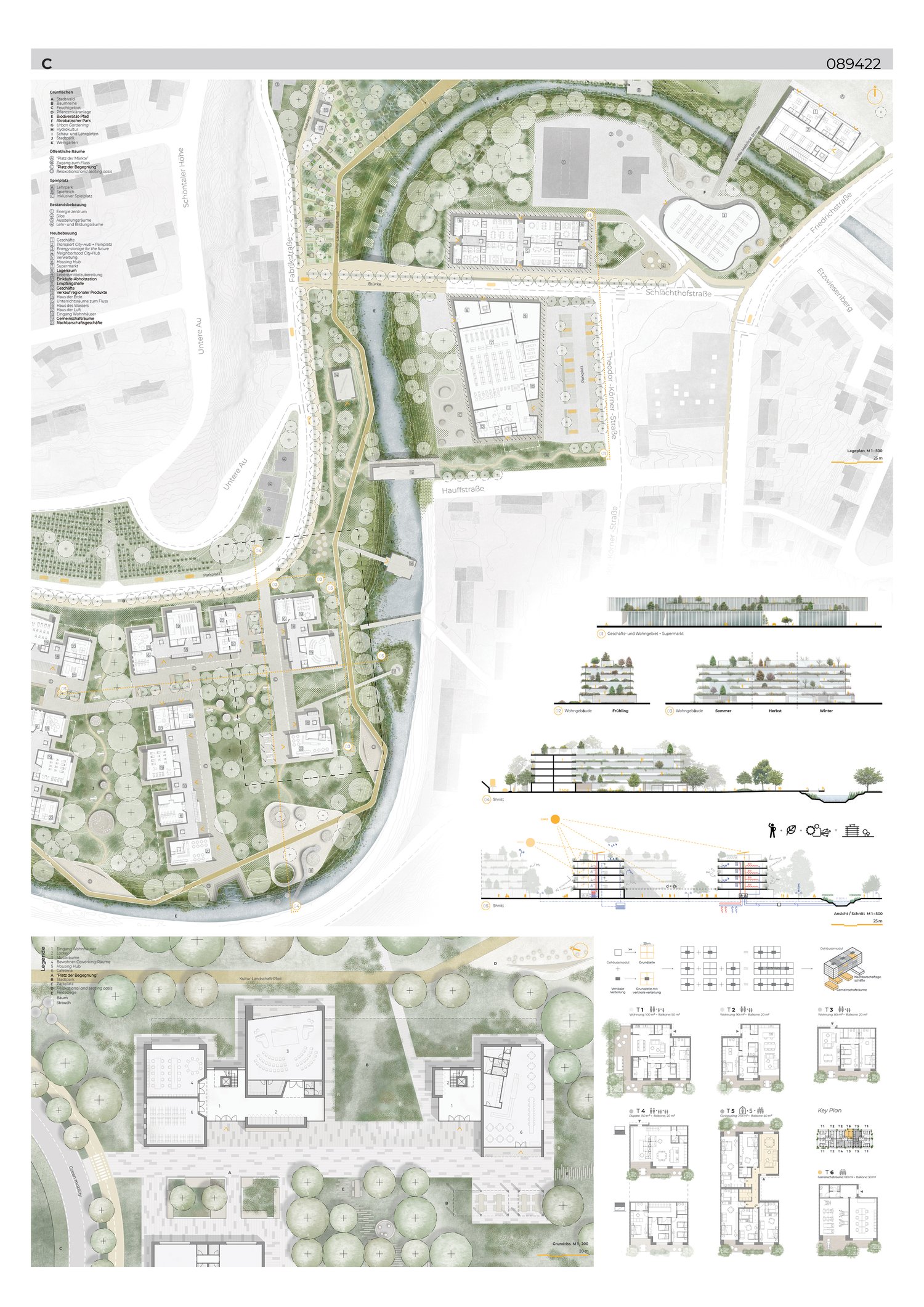
Invito alla partecipazione della seconda fase della competizione come unico gruppo di progettazione italiano
La progettazione del nuovo quartiere a Backnang (Stoccarda), entry del concorso internazionale indetto dall’IBA’27, nasce in equilibrio ed armonia tra: natura, tecnologia ed uomo, il quale è al centro del percorso progettuale che mira al recupero della naturale capacità di instaurare una forte connessione tra la persona e l’ambiente in cui questo vive.
La tecnologia rappresenta l’anello di congiunzione tra uomo e natura, uno strumento che, opportunamente sfruttato, dovrà agire in modo da favorire l’empatia tra il singolo e lo spazio che lo ospita. Il quartiere si costituisce come un “vicinato vivibile” dove la maggior parte dei servizi sono disponibili ad una distanza pedonale e ciclabile di circa 15 minuti dalla propria abitazione, in modo da ridurre il traffico ed i livelli di inquinamento (sia ambientale che acustico) e, nel frattempo, valorizzare i rapporti di vicinato, e ritrovare uno stile di vita a misura d’uomo in cui il tempo e la qualità della vita ritornano ad essere valori fondamentali. Questi interventi vanno ad influire sulla percezione dello spazio pubblico condiviso con i propri concittadini: il quartiere, si rigenera grazie ad un cambiamento culturale indotto.






