
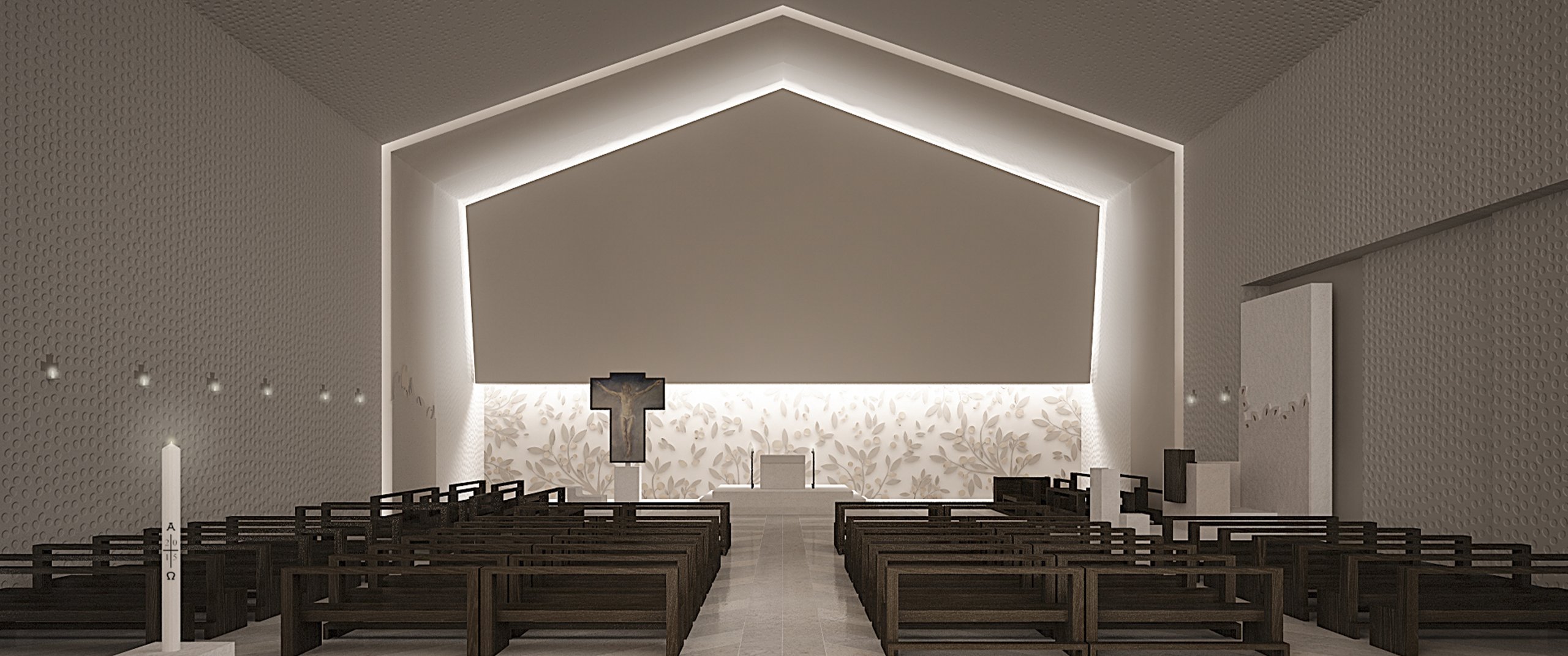

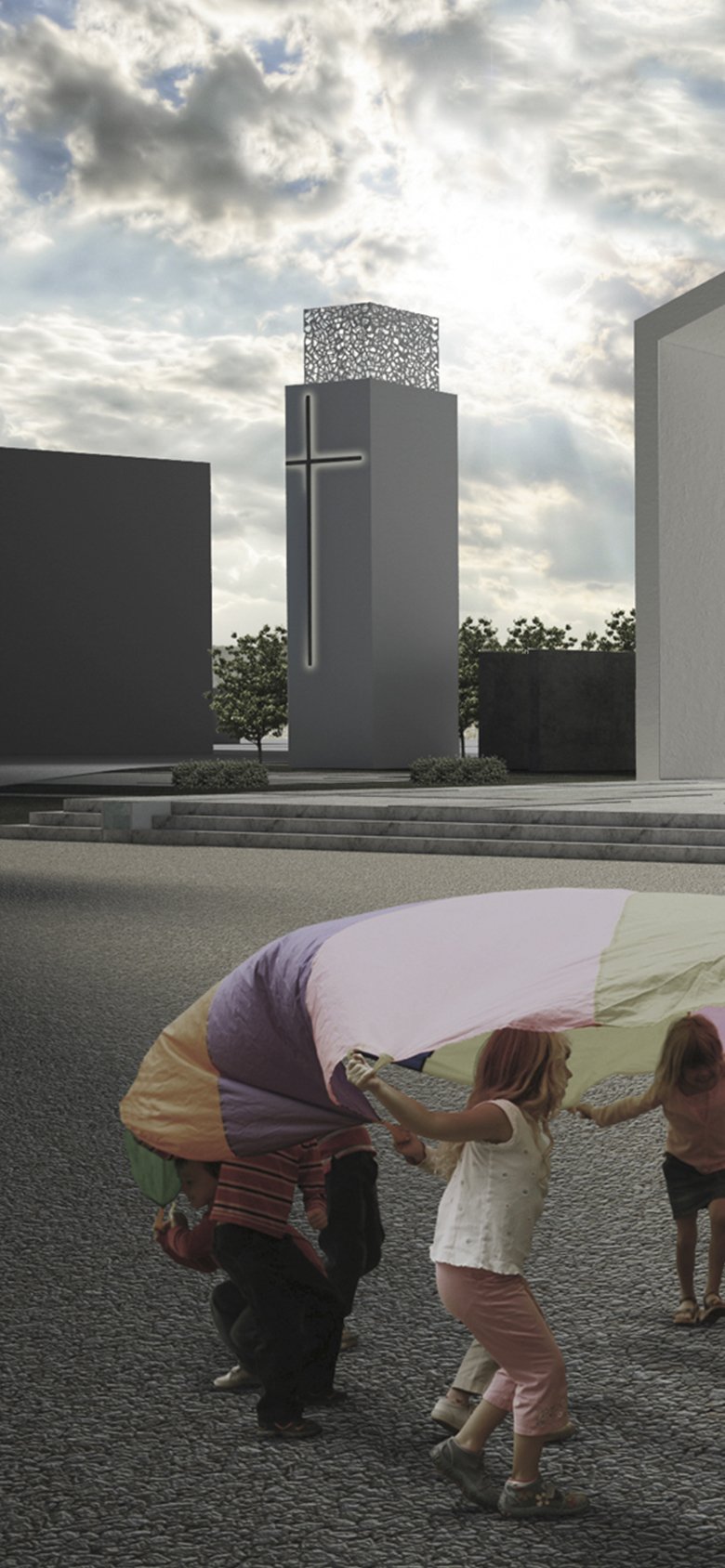
Il complesso sorge nell’ambito di un sistema insediativo disgregato, in un quartiere privo di un’identità urbana, definito il ‘quartiere dei quartieri’.
L’aggregato si innesta nel sito con due corpi di fabbrica principali: da una parte i locali del ministero pastorale e la canonica, dall’altra la chiesa. I due corpi sono connessi da un percorso coperto che si sviluppa lungo il perimetro est ed identifica lo spazio aperto interno che, come un ‘abbraccio’, si apre verso il quartiere fungendo da sagrato, piazza e corte.
Il corpo principale della chiesa prende vita dall’archetipo di casa, memoria della prima chiesa costruita sul sito: questo si propone come componente predominante dell’unità compositiva e si inserisce spezzando ed, allo stesso tempo, unificando la forma architettonica, così da creare equilibrio dinamico.
L’elemento della luce risulta essenziale: accoglie i fedeli all’ingresso e lo accompagna nel suo percorso diventando predominante nella zona absidale, dove una grande vetrata mostra la vegetazione retrostante, allegoria dello spazio ultraterreno.
L’obiettivo, quindi, è quello di creare uno spazio rassicurante ed accogliente in cui si possa trovare protezione e nel quale, la chiesa, possa rappresentare uno spazio di transizione ed intermediazione tra la vita terrena ed il paradiso.
Nel quale la luce ha la funzione di guidare i fedeli nel suo percorso oltre a perseguire la ricerca di un bellezza ideale, attraverso gesti semplici che celebrano il luogo sacro.
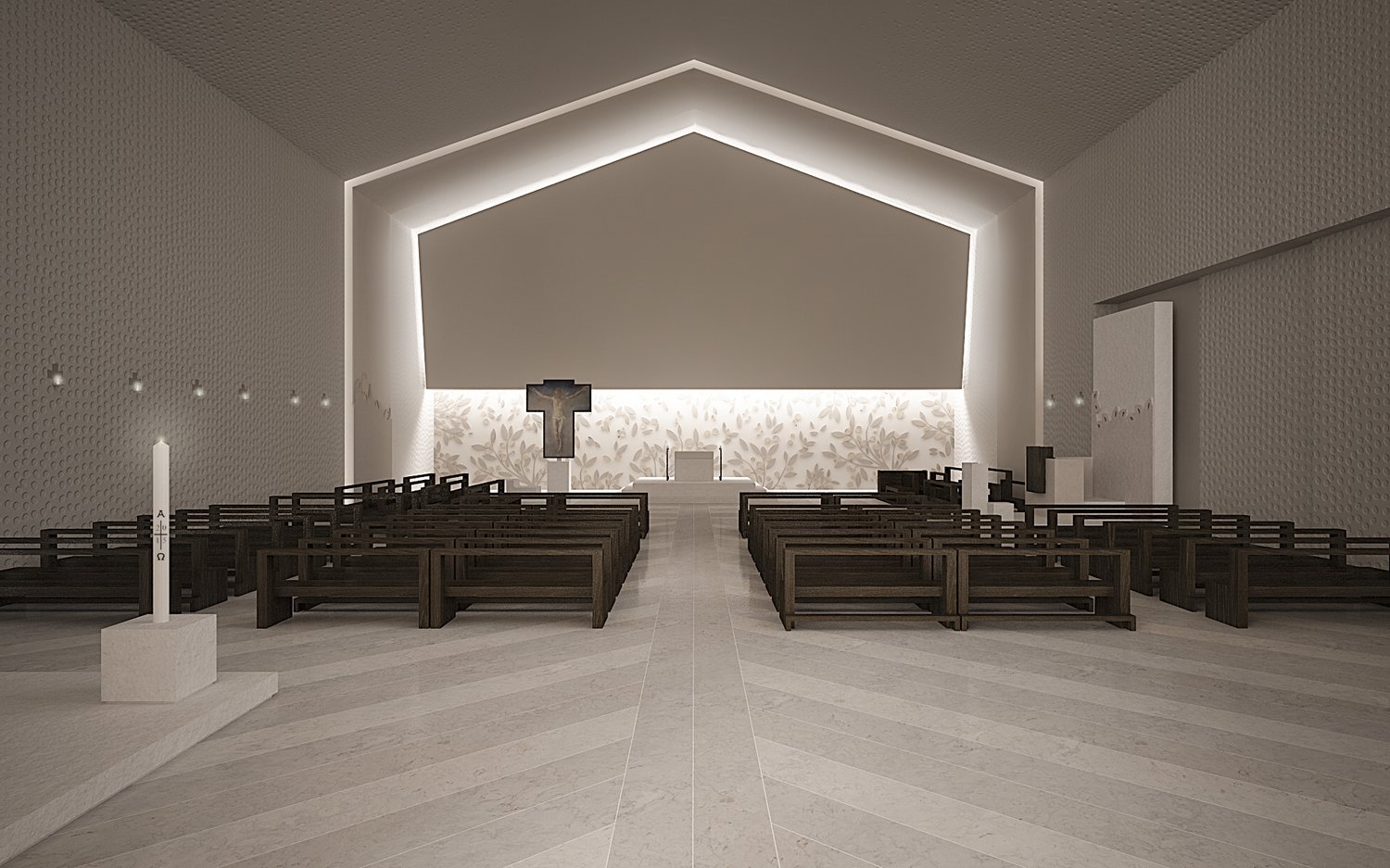
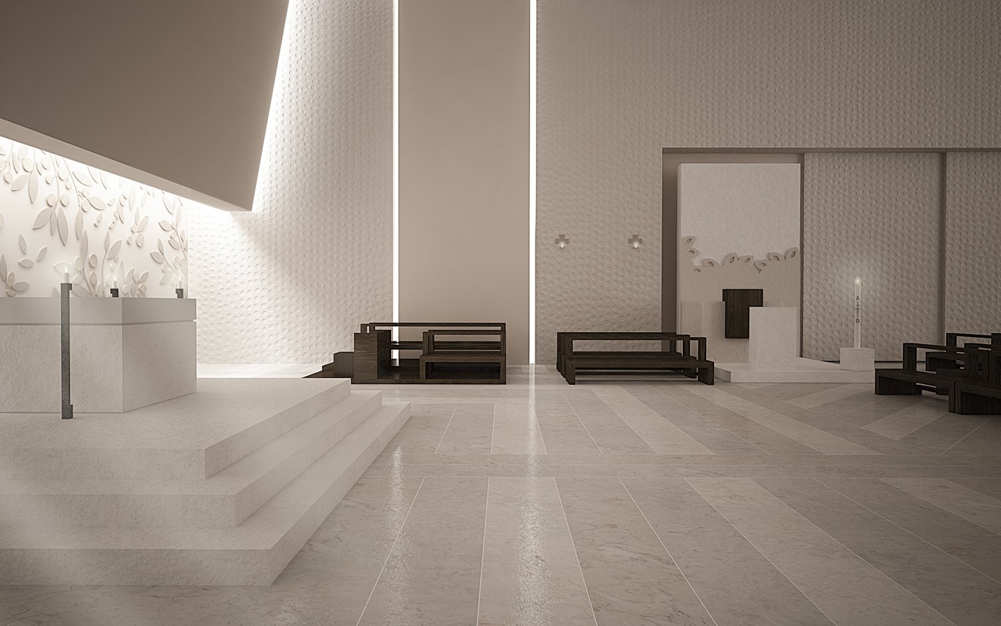
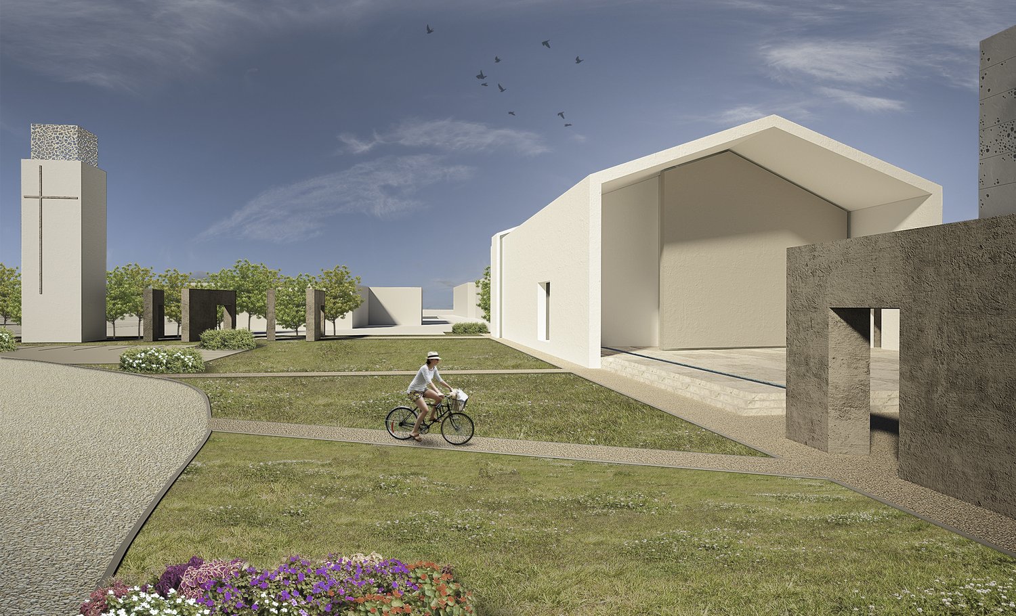
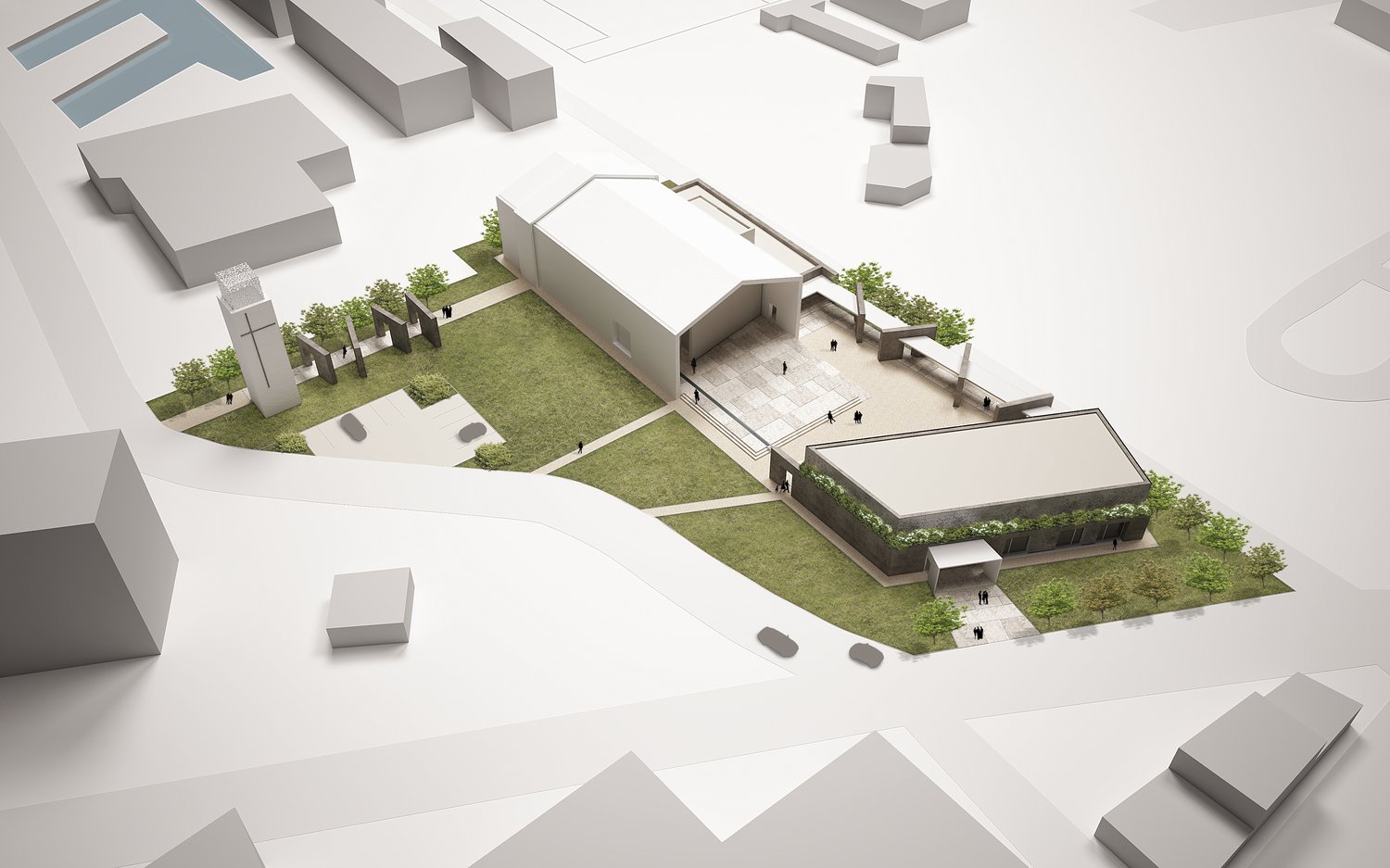
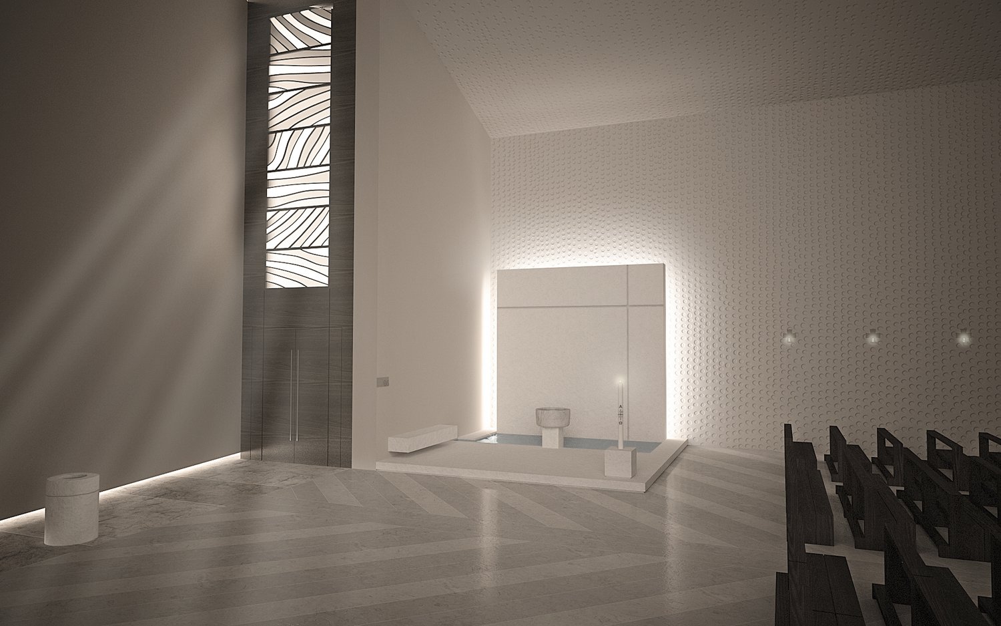
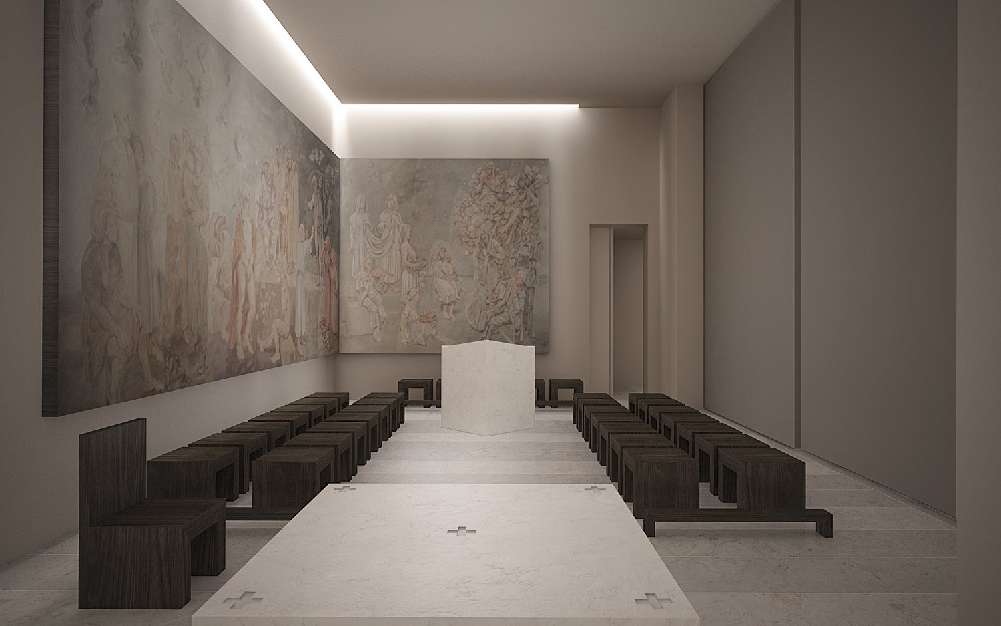
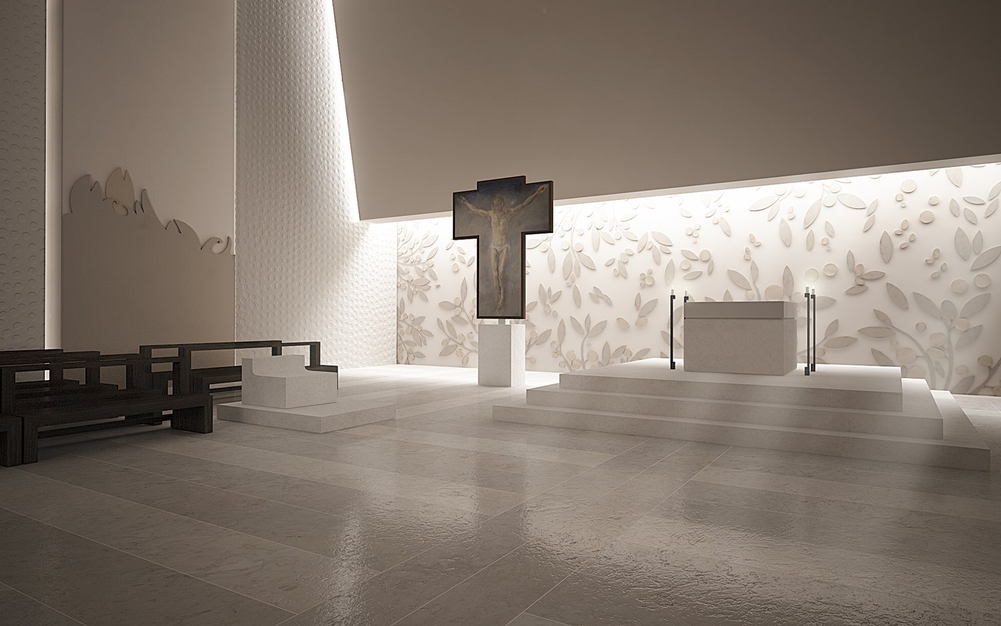
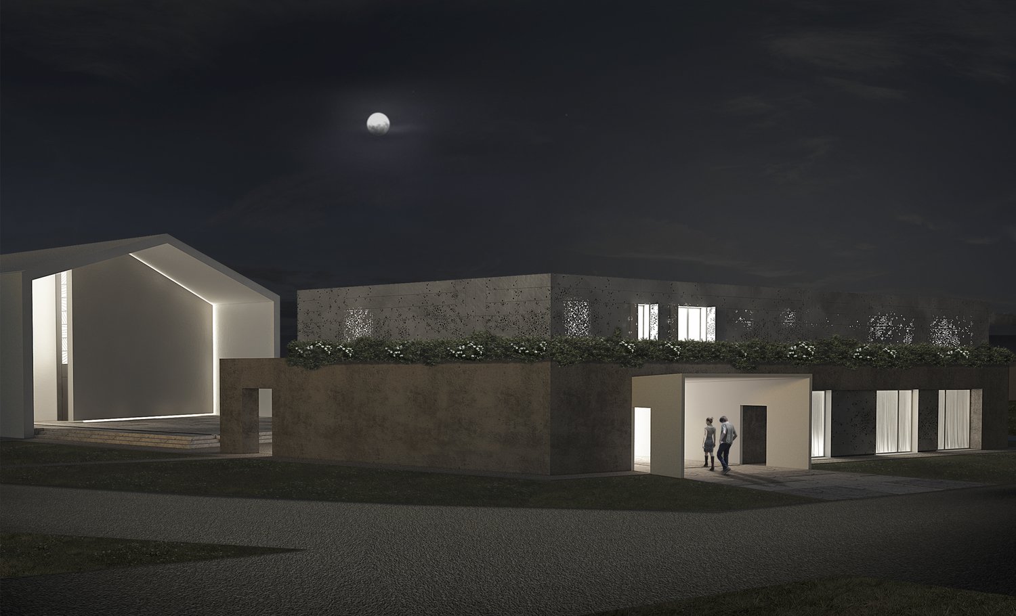
Il complesso sorge nell’ambito di un sistema insediativo disgregato, in un quartiere privo di un’identità urbana, definito il ‘quartiere dei quartieri’.
L’aggregato si innesta nel sito con due corpi di fabbrica principali: da una parte i locali del ministero pastorale e la canonica, dall’altra la chiesa. I due corpi sono connessi da un percorso coperto che si sviluppa lungo il perimetro est ed identifica lo spazio aperto interno che, come un ‘abbraccio’, si apre verso il quartiere fungendo da sagrato, piazza e corte.
Il corpo principale della chiesa prende vita dall’archetipo di casa, memoria della prima chiesa costruita sul sito: questo si propone come componente predominante dell’unità compositiva e si inserisce spezzando ed, allo stesso tempo, unificando la forma architettonica, così da creare equilibrio dinamico.
L’elemento della luce risulta essenziale: accoglie i fedeli all’ingresso e lo accompagna nel suo percorso diventando predominante nella zona absidale, dove una grande vetrata mostra la vegetazione retrostante, allegoria dello spazio ultraterreno.
L’obiettivo, quindi, è quello di creare uno spazio rassicurante ed accogliente in cui si possa trovare protezione e nel quale, la chiesa, possa rappresentare uno spazio di transizione ed intermediazione tra la vita terrena ed il paradiso.
Nel quale la luce ha la funzione di guidare i fedeli nel suo percorso oltre a perseguire la ricerca di un bellezza ideale, attraverso gesti semplici che celebrano il luogo sacro.








