
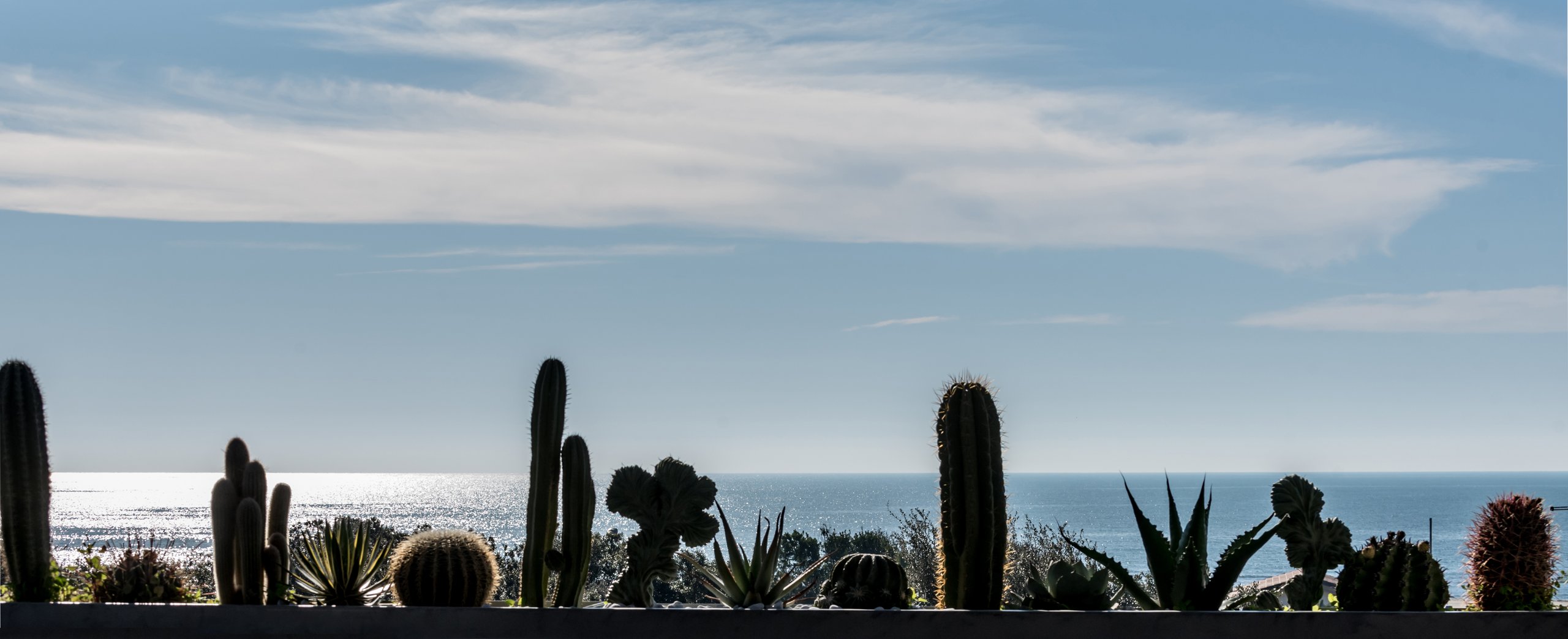

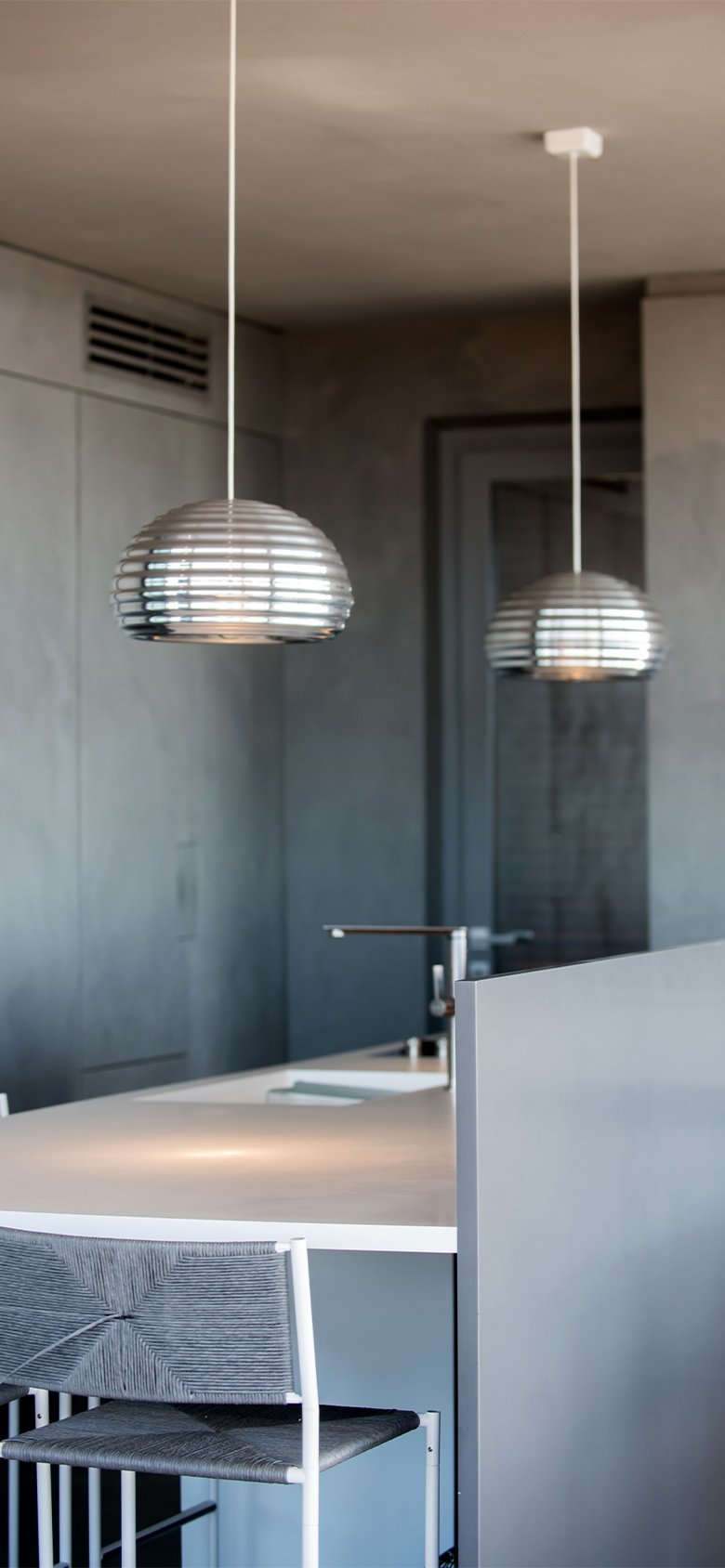
Between the Versilia coast and the Apuane Alps, suspended between the sky and the sea, is the summer residence of a family who loves the outdoor life, the sea breeze and the sound of the waves.
The design focus is comes from the duality that permeates the apartment, according to the needs and use of the spaces: on one hand the abolition and dematerialization of boundaries between internal and external environment, in which the heart of the home, the living area, is totally open and uninterrupted, left free to dialogue with a large panoramic terrace that enjoys the view of the Tyrrhenian Sea and, on the other hand, the delimitation of a more intimate and reserved environment.
The landscape becomes a space continuously on the edge between natural and artificial dimension, suspended between open and private use thanks to the realization of two large glass walls, fully openable, so as to create a transparent and permeable architecture, in which materials, light and landscape become identifying elements.
The strong character of the house finds its declination also in the material, tactile, visual and chromatic contrast: cement and corian surfaces, wood and concrete floors, glass and metals finishes.
The furniture, perfectly integrated into the vertical surfaces, and the furnishing elements have been carefully selected and designed so as to compose a planned environment, able to let the beauty of the surrounding landscape speak for itself.
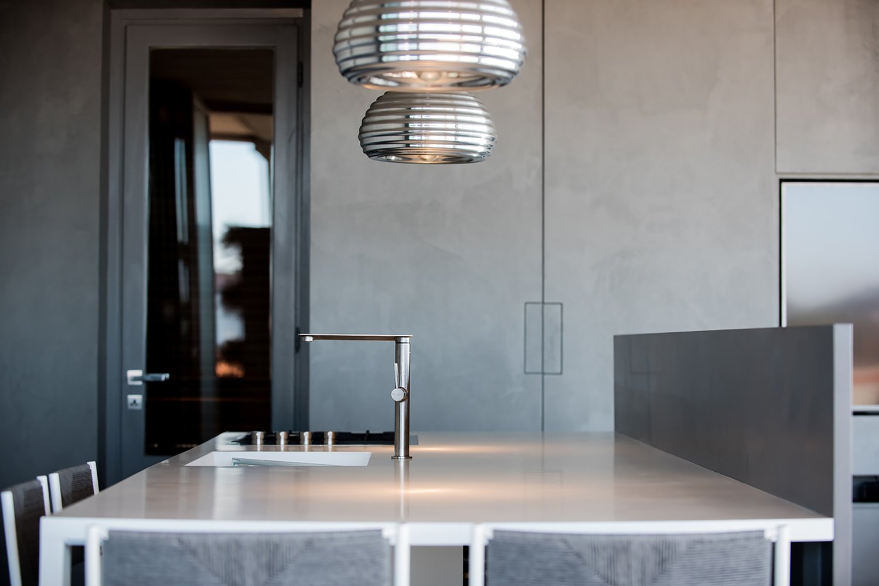
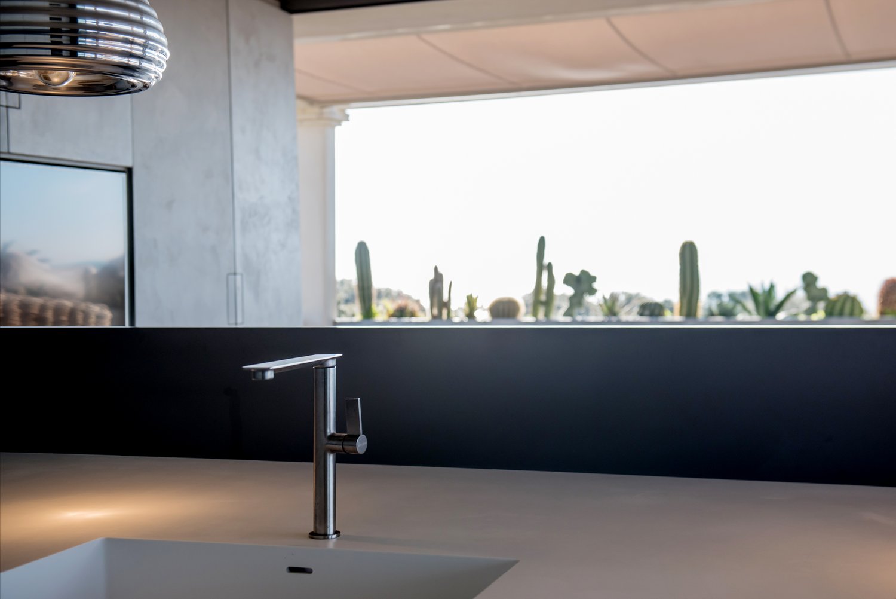
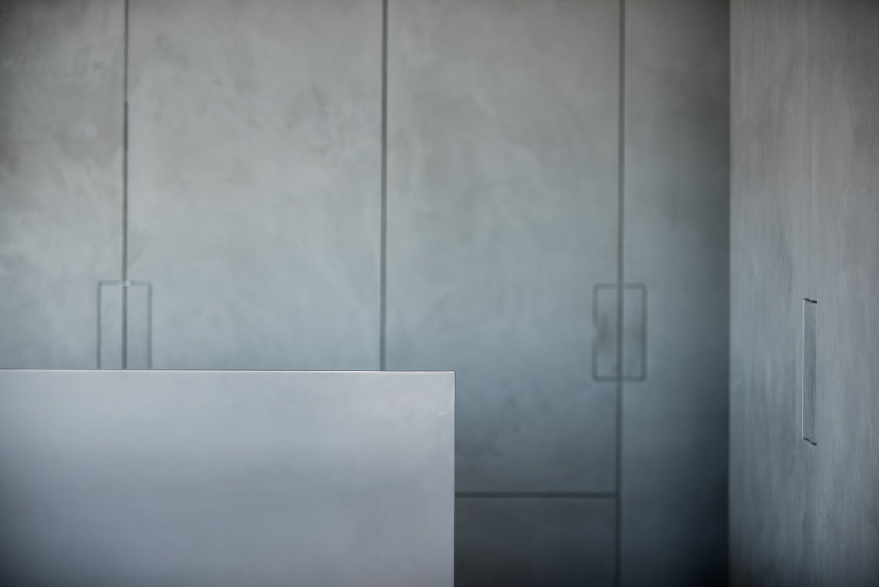
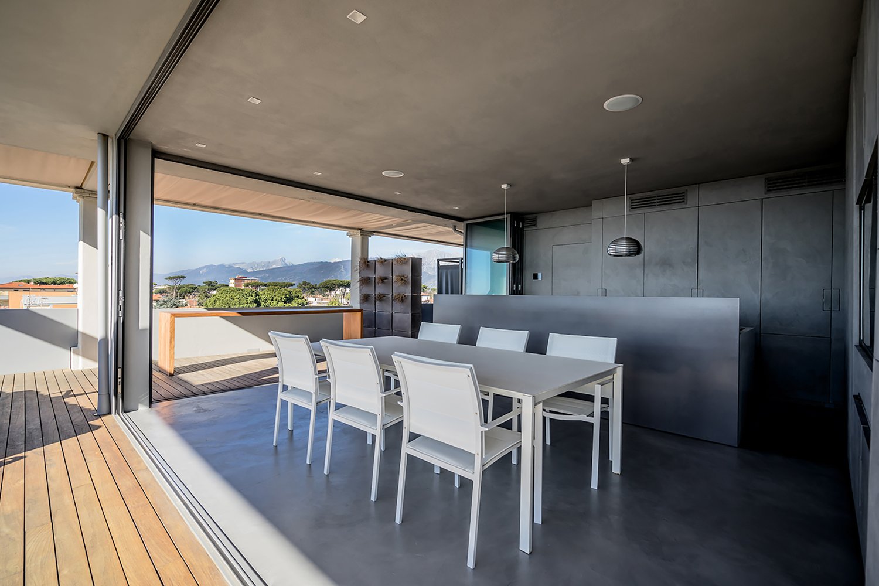
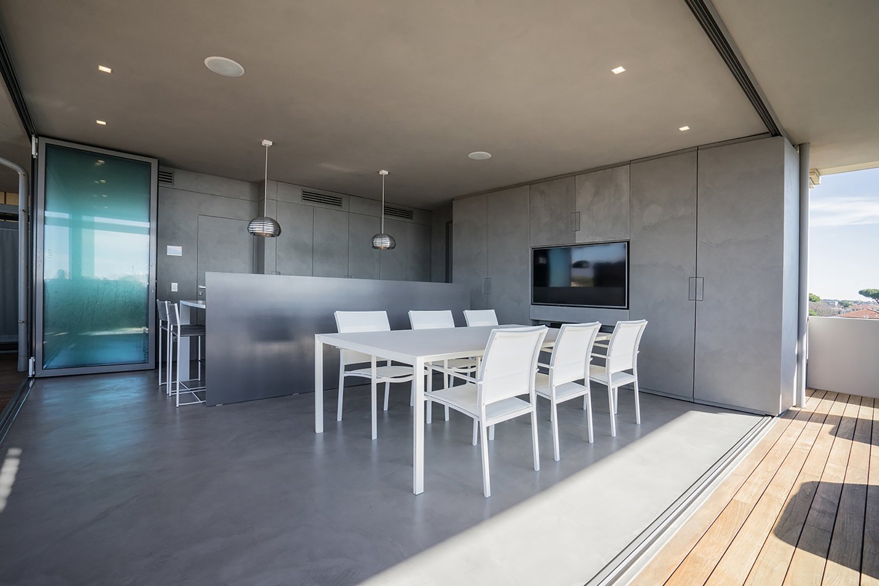
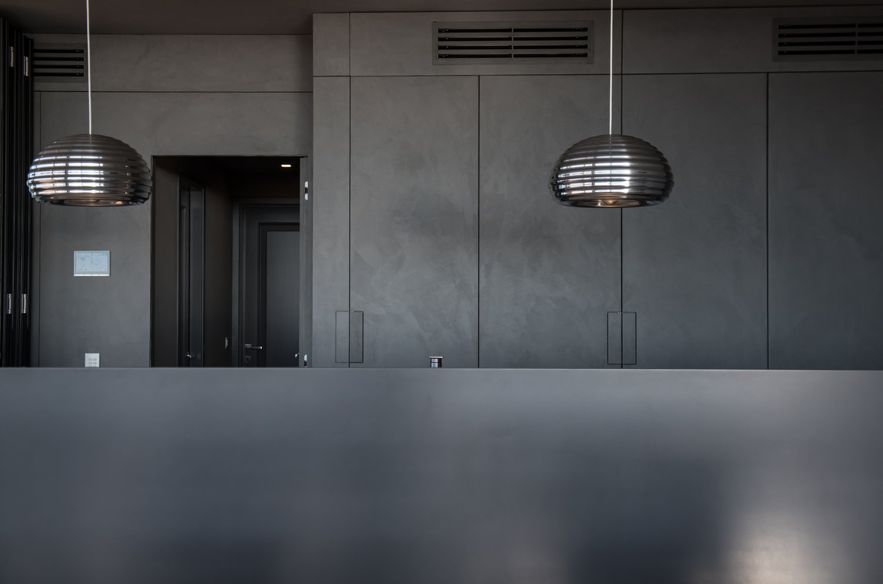
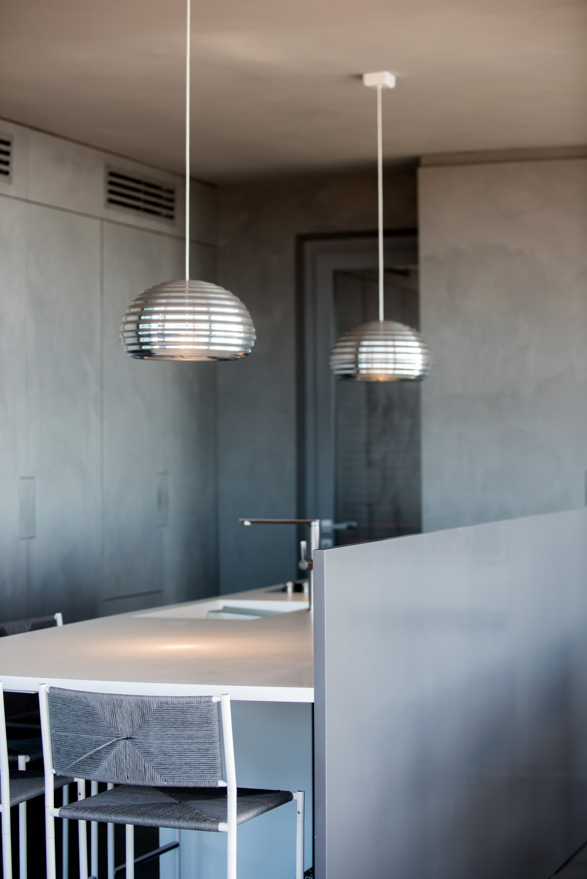
Between the Versilia coast and the Apuane Alps, suspended between the sky and the sea, is the summer residence of a family who loves the outdoor life, the sea breeze and the sound of the waves.
The design focus is comes from the duality that permeates the apartment, according to the needs and use of the spaces: on one hand the abolition and dematerialization of boundaries between internal and external environment, in which the heart of the home, the living area, is totally open and uninterrupted, left free to dialogue with a large panoramic terrace that enjoys the view of the Tyrrhenian Sea and, on the other hand, the delimitation of a more intimate and reserved environment.
The landscape becomes a space continuously on the edge between natural and artificial dimension, suspended between open and private use thanks to the realization of two large glass walls, fully openable, so as to create a transparent and permeable architecture, in which materials, light and landscape become identifying elements.
The strong character of the house finds its declination also in the material, tactile, visual and chromatic contrast: cement and corian surfaces, wood and concrete floors, glass and metals finishes.
The furniture, perfectly integrated into the vertical surfaces, and the furnishing elements have been carefully selected and designed so as to compose a planned environment, able to let the beauty of the surrounding landscape speak for itself.







