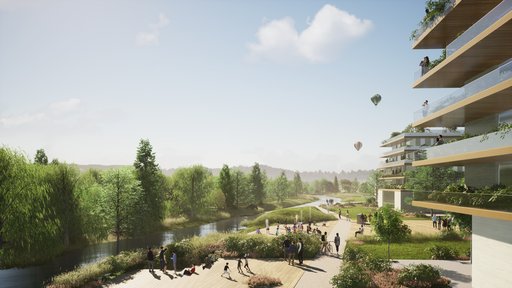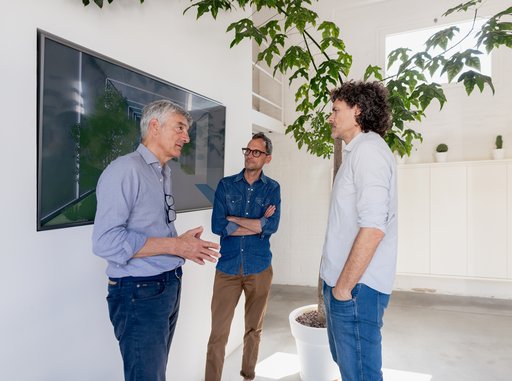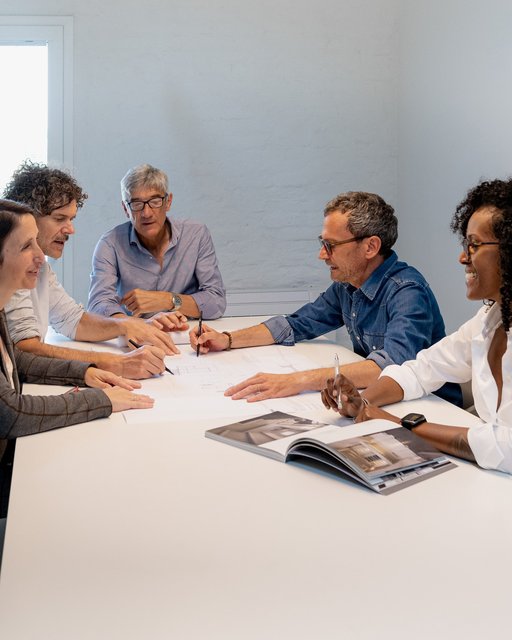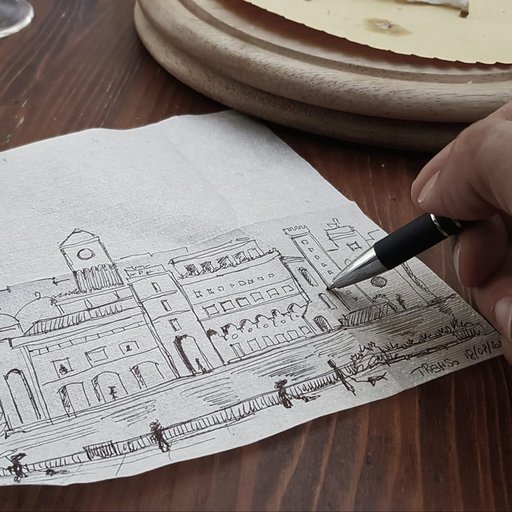Il design e l’architettura devono rispondere alle sfide ambientali, sociali, culturali ed economiche che viviamo. Sono un fatto estetico ma allo stesso tempo sono segnali attraverso cui esprimiamo il cambiamento e trasformiamo il futuro in qualcosa di tangibile, concreto e abitabile.
La progettazione e l’architettura sono incorporate nella nostra quotidianità. Una connessione tra passato e presente, tra spazio e persone, tra tecnologie e natura, è imprescindibile se vogliamo costruire il nostro avvenire.



L’intelligenza artificiale ha iniziato a popolare i processi architettonici, ma il modo in cui la stiamo usando è ancora parziale.

Per noi di GAA, tutto comincia da lì: dall’ascolto. Non c’è progetto possibile senza una profonda comprensione della persona che abbiamo davanti. Ogni cliente ha un modo diverso di abitare, sogni diversi, ritmi diversi e diverse passioni. Va da sé che la casa ideale, per ognuno, ha una forma diversa. E tocca a noi trovarla.

Ogni progetto è il risultato di un dialogo aperto, dove la condivisione diventa la chiave per trasformare un'idea in uno spazio che risponda realmente alle esigenze di chi lo abiterà

In un mondo sempre più frenetico e orientato alla produttività, dedicare tempo al proprio benessere creativo è una scelta coraggiosa e necessaria. Il 2025 può essere l’anno in cui decidiamo di coltivare il nostro potenziale creativo, non come semplice fuga dall’ordinario, ma come un modo per connetterci con noi stessi e ritrovare equilibrio.
